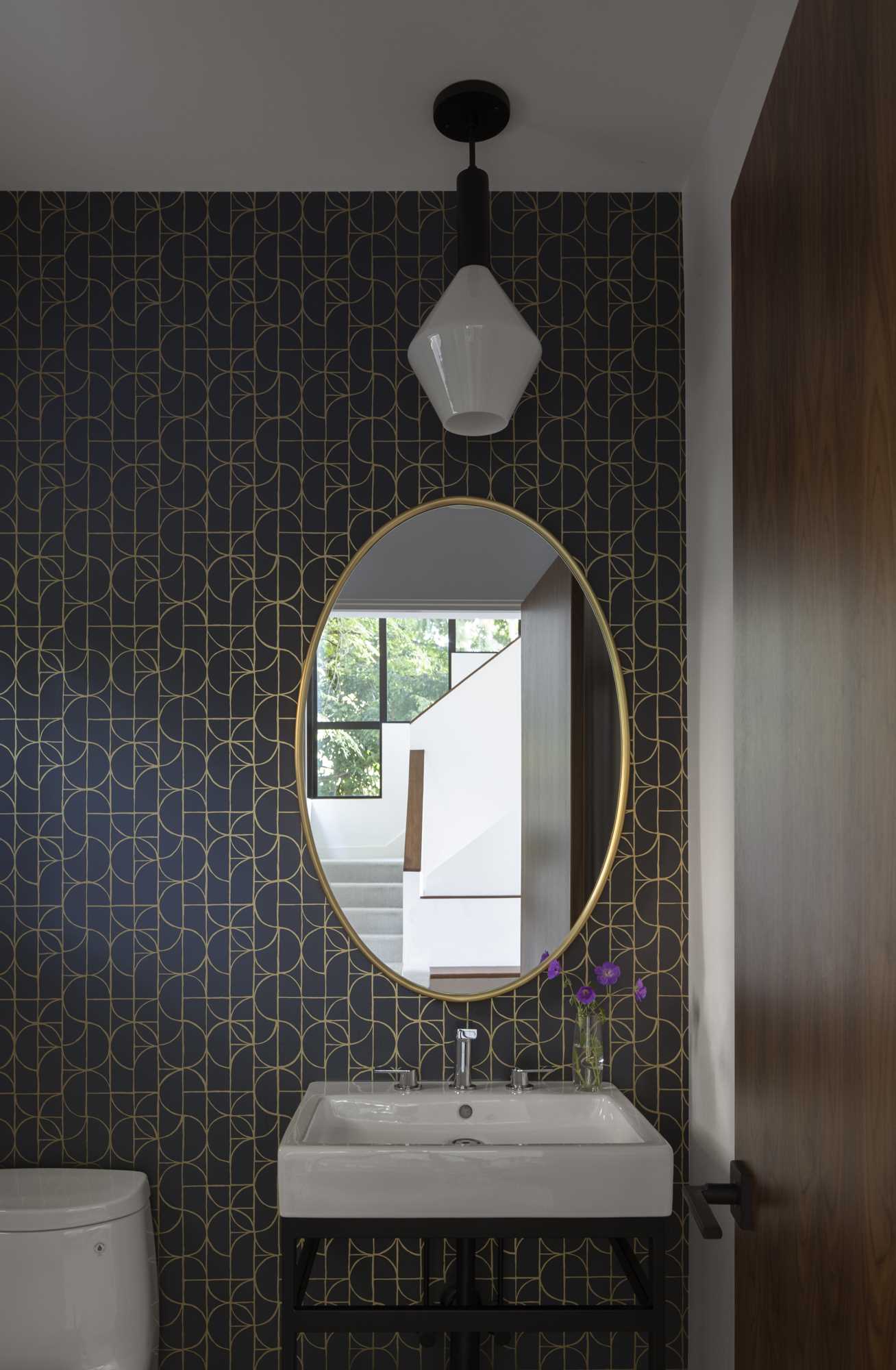
Floisand Studio Architects has sent us photos of a contemporary remodel of a 1970s home they completed that was originally designed by prominent Seattle Architect, Ralph Anderson.
The 3-story home on Seattle’s Mercer Island was renovated and modernized, preserving what the current owners loved about their home while creating more functional and fresh spaces inside and out.
This is what the home originally looked like, with the front entry hidden behind a fireplace bumpout, making it hard for visitors to find the front door. Instead, they ended up knocking on the only visible door which was the kitchen side door.
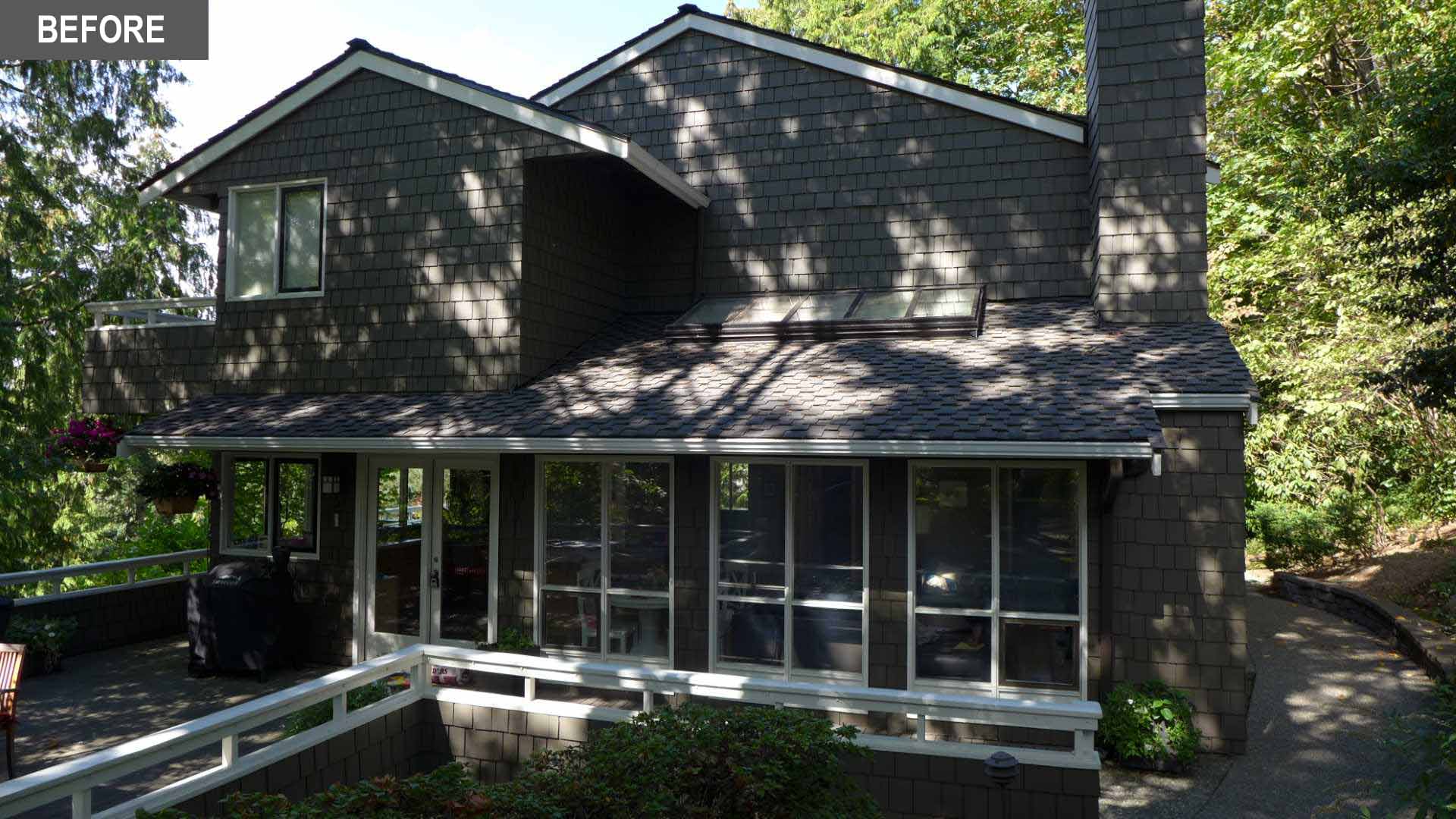
The updated home had the fireplace removed and the entry area was opened up. A larger deck created space for outdoor entertaining. The windows were replaced and reorganized to create a layout that would work with the interior spaces.
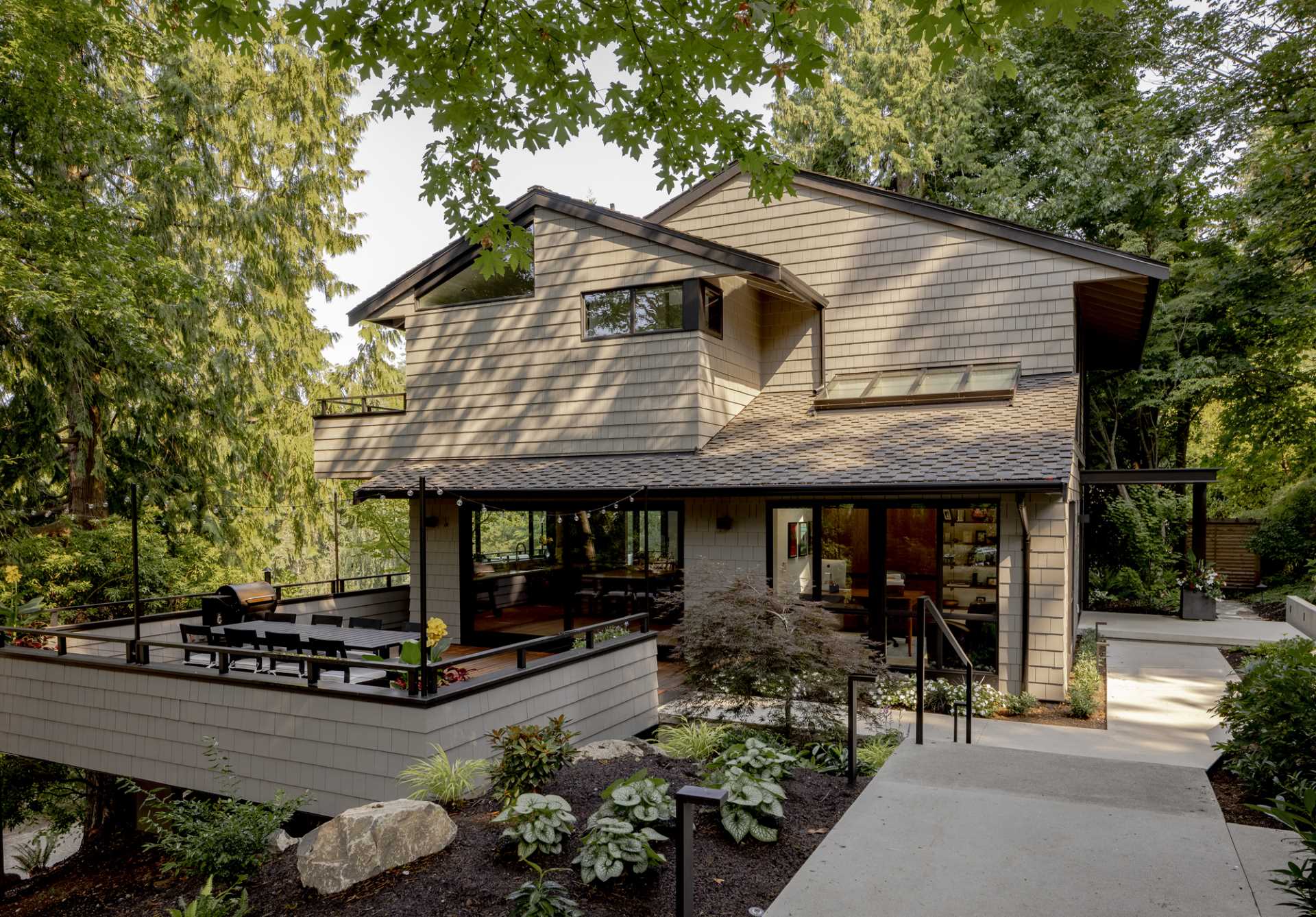
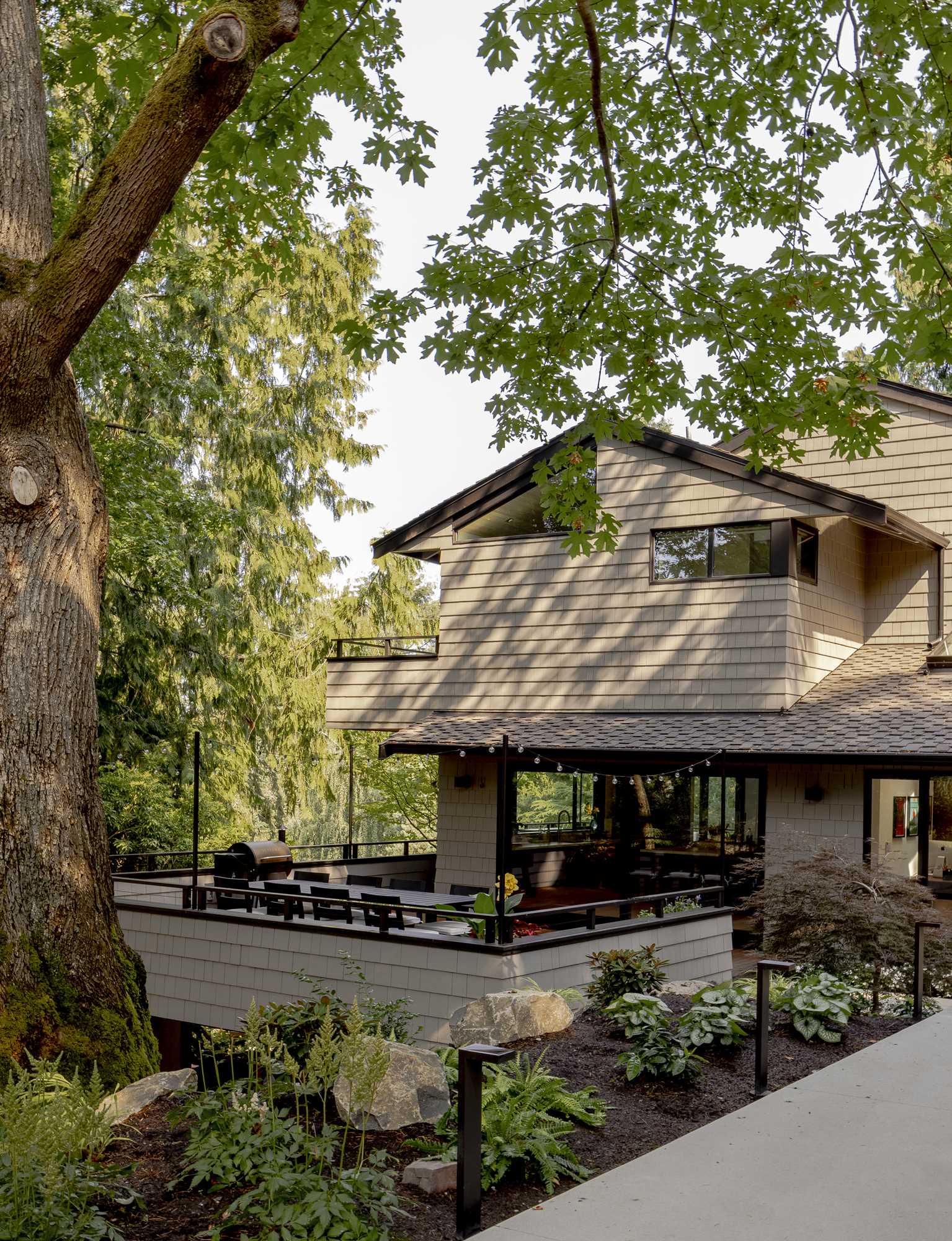
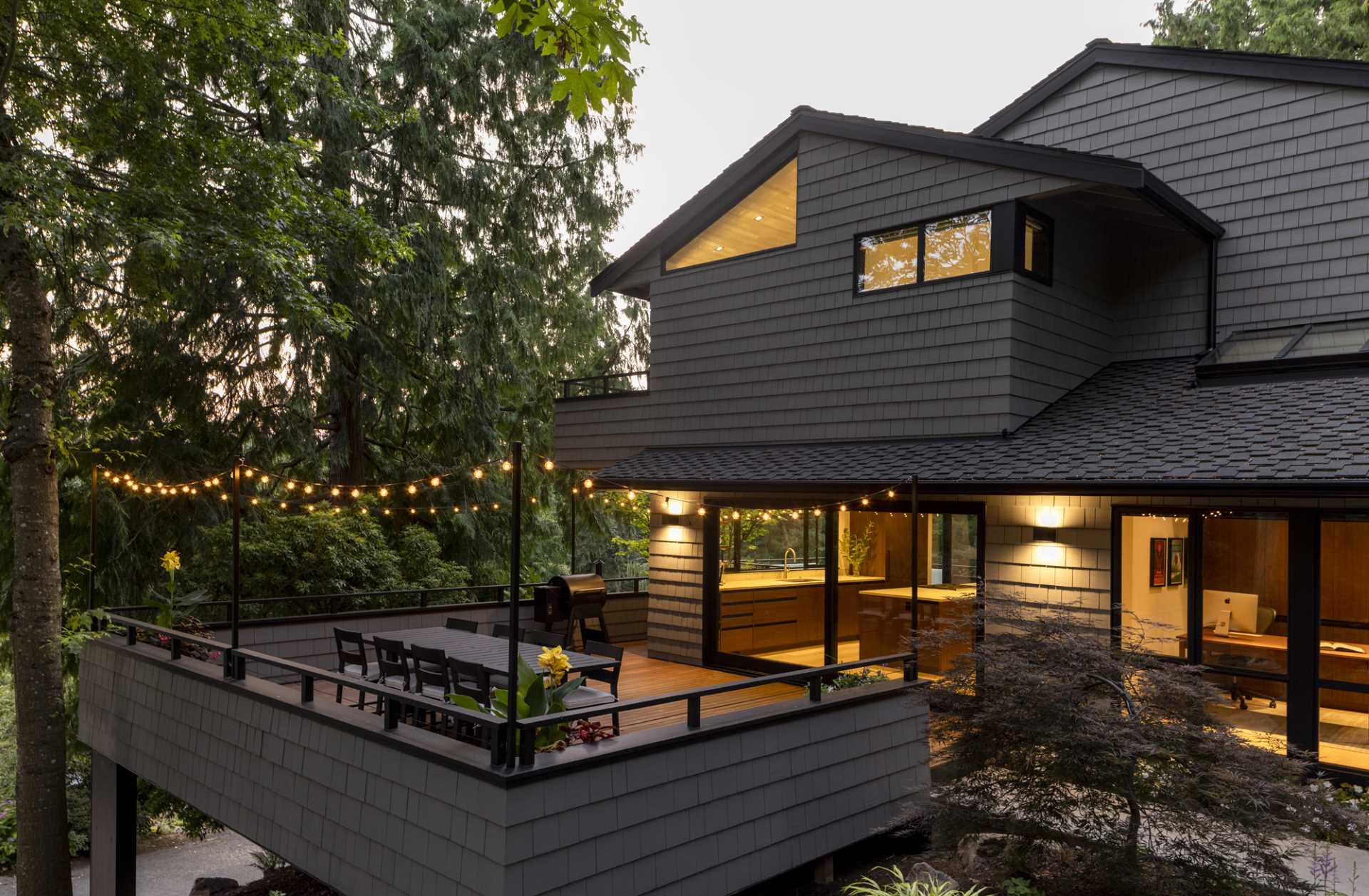
New concrete steps, steel planters, outdoor lighting, and angled landscape walls guide guests through the tree-filled property to the front door.
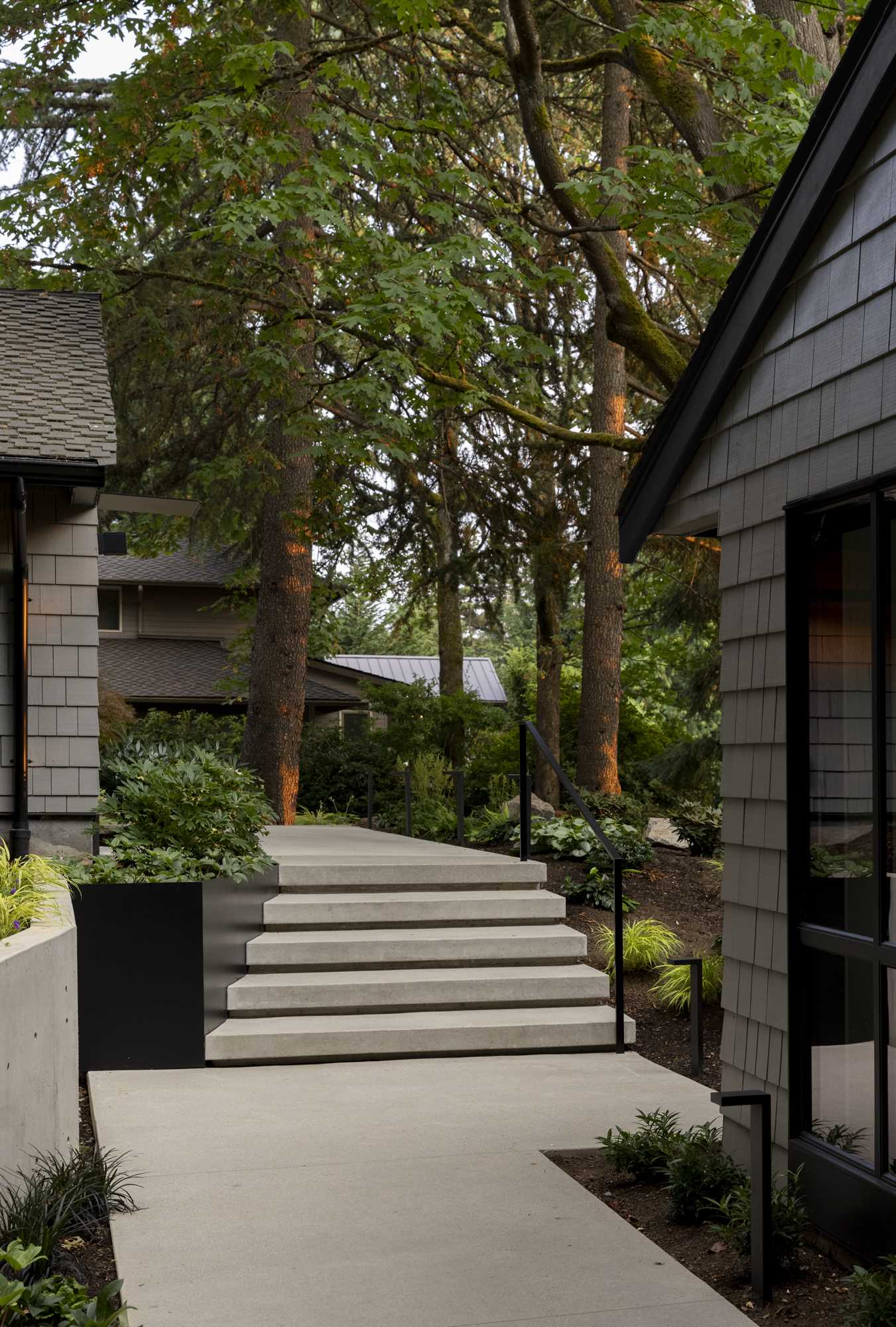
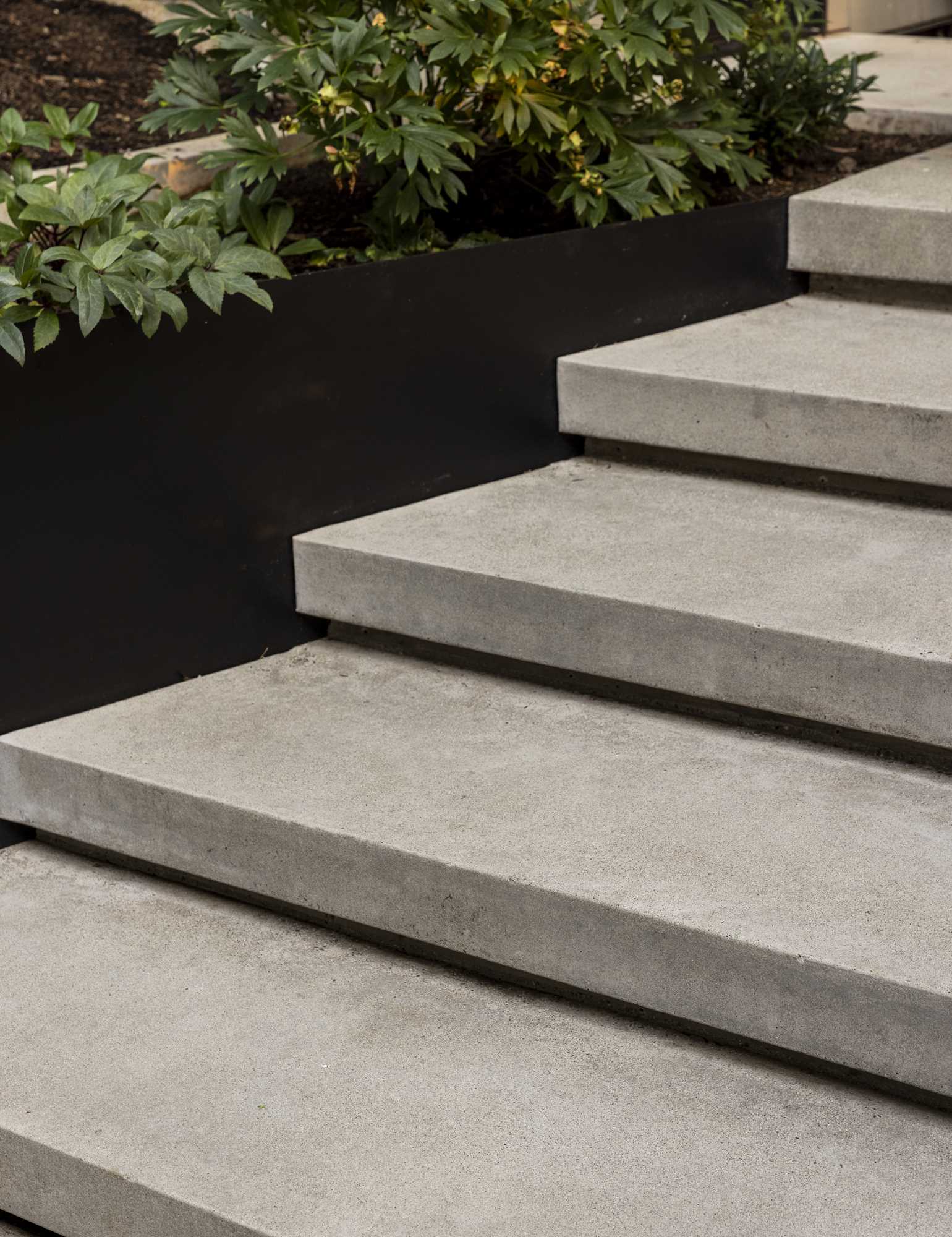
A new raised concrete porch marks the formerly hard-to-find entrance. A steel and wood canopy provides lighting and protection from the rain, while thoughtfully placed landscaping areas buffer the home and offer privacy to the spaces inside.
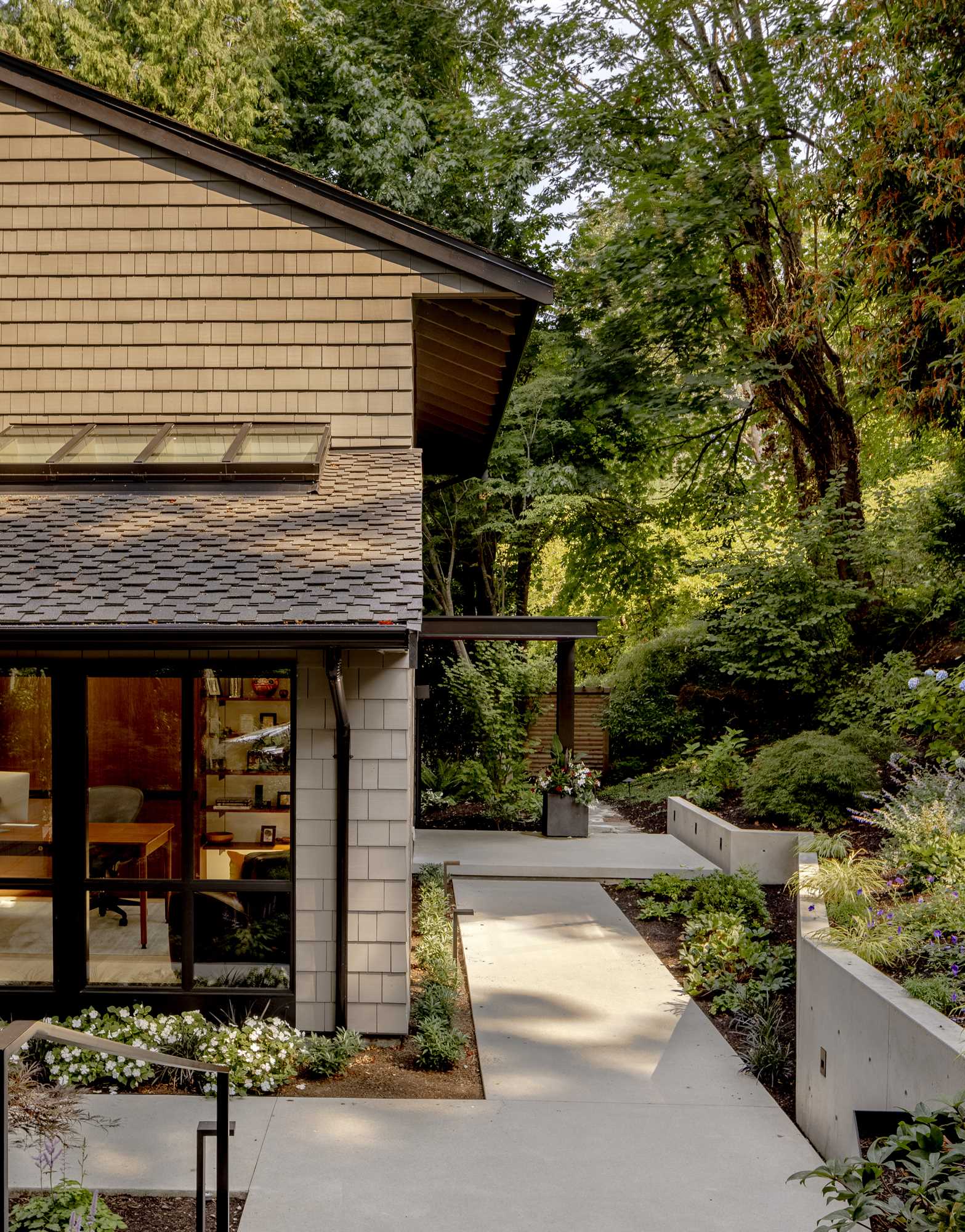
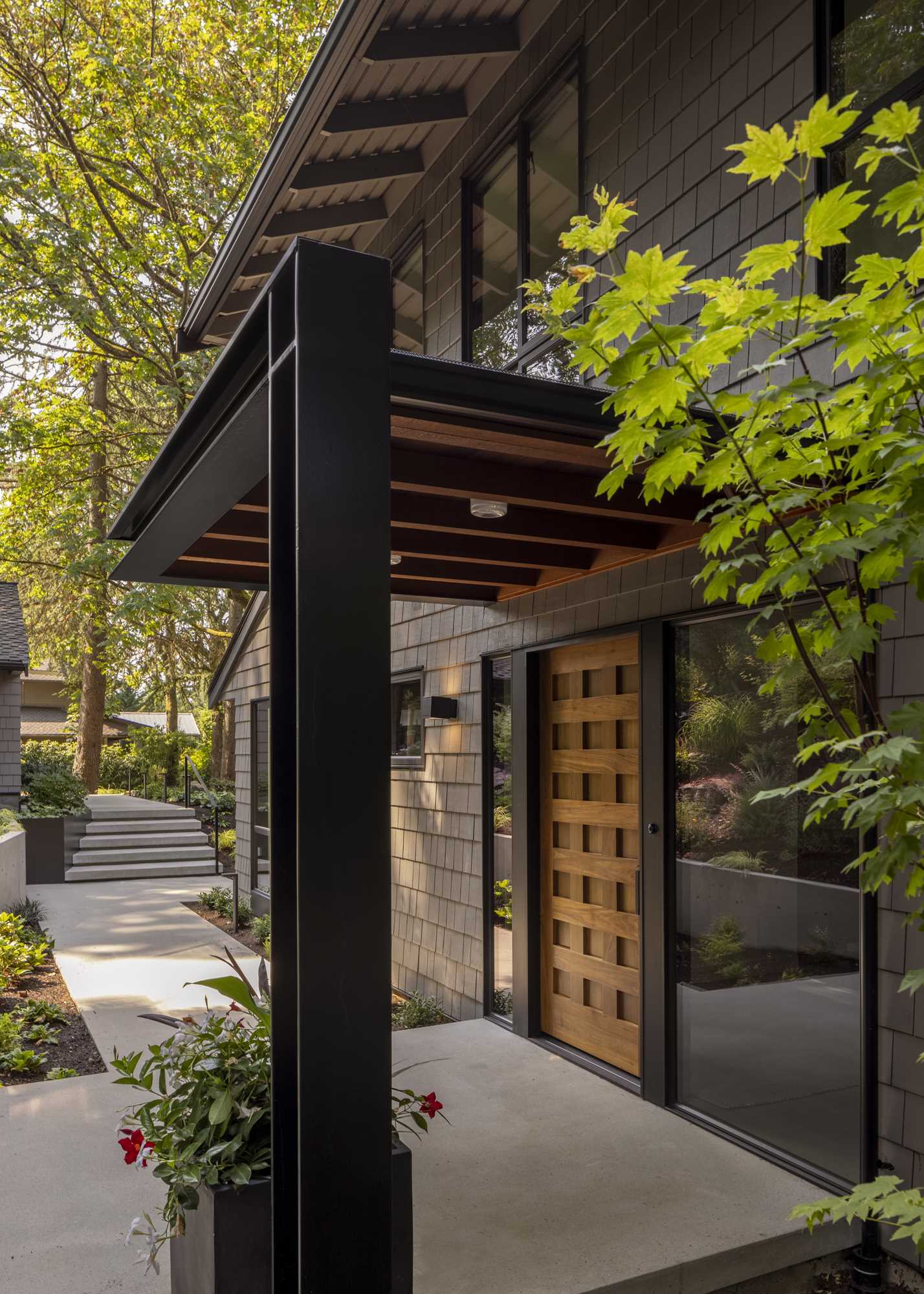
Inside, the main floor was gutted and remodeled to create more functional space for this family of four. The entryway opens up to a small alcove with a floating console and mirror.
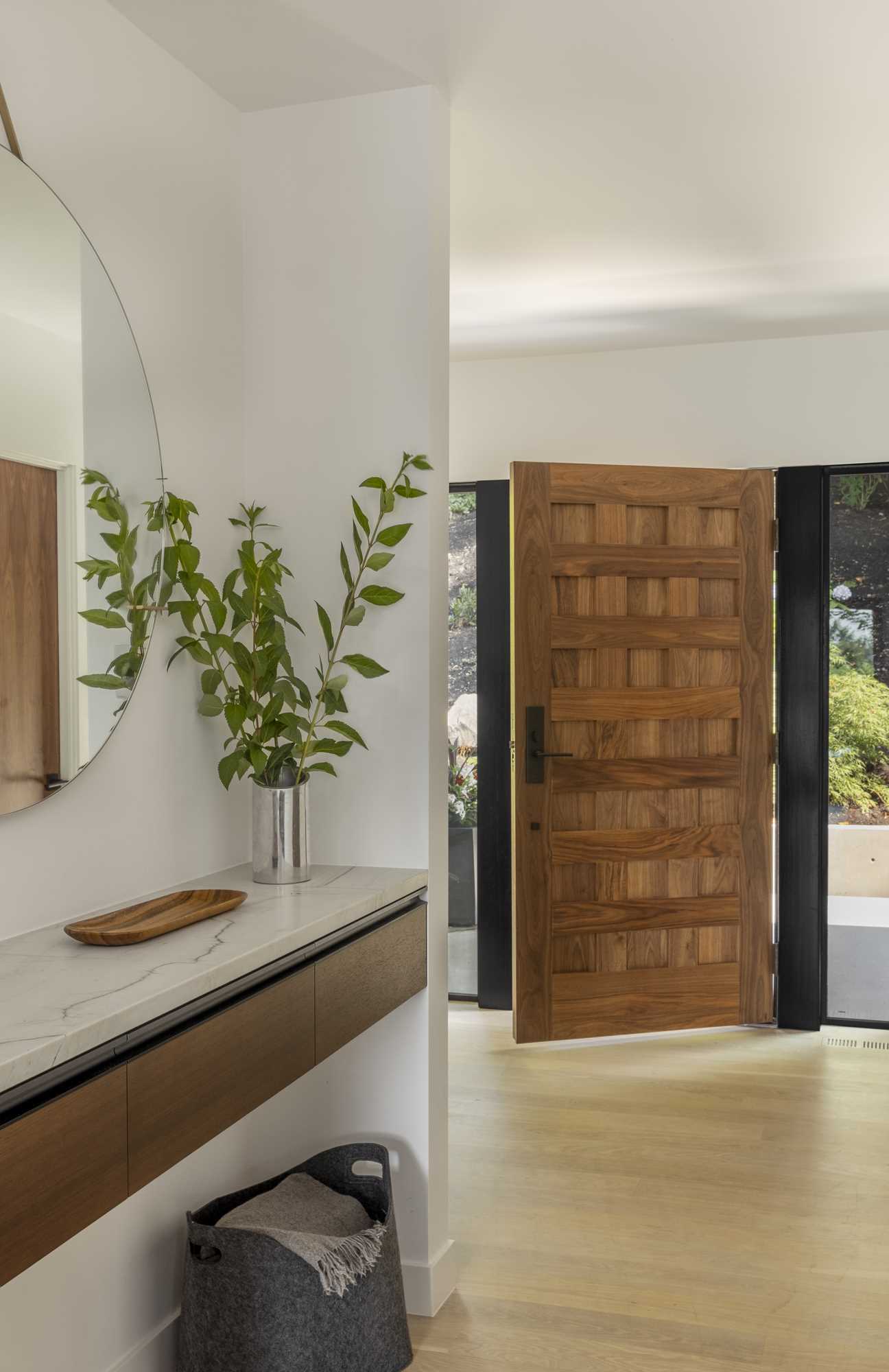
An underused living room, which was dark and difficult to furnish, was restructured to better connect to the dining room and kitchen.
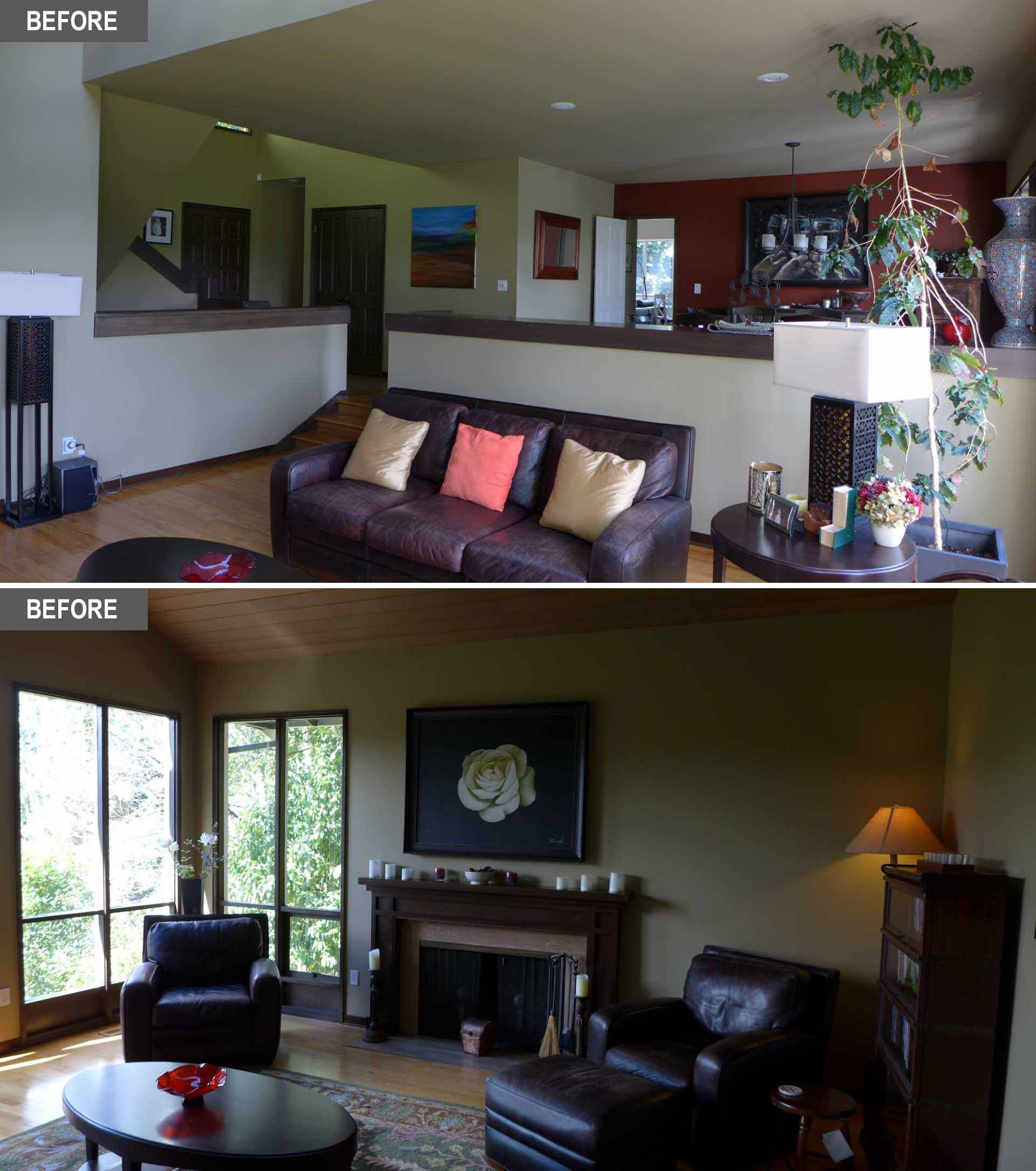
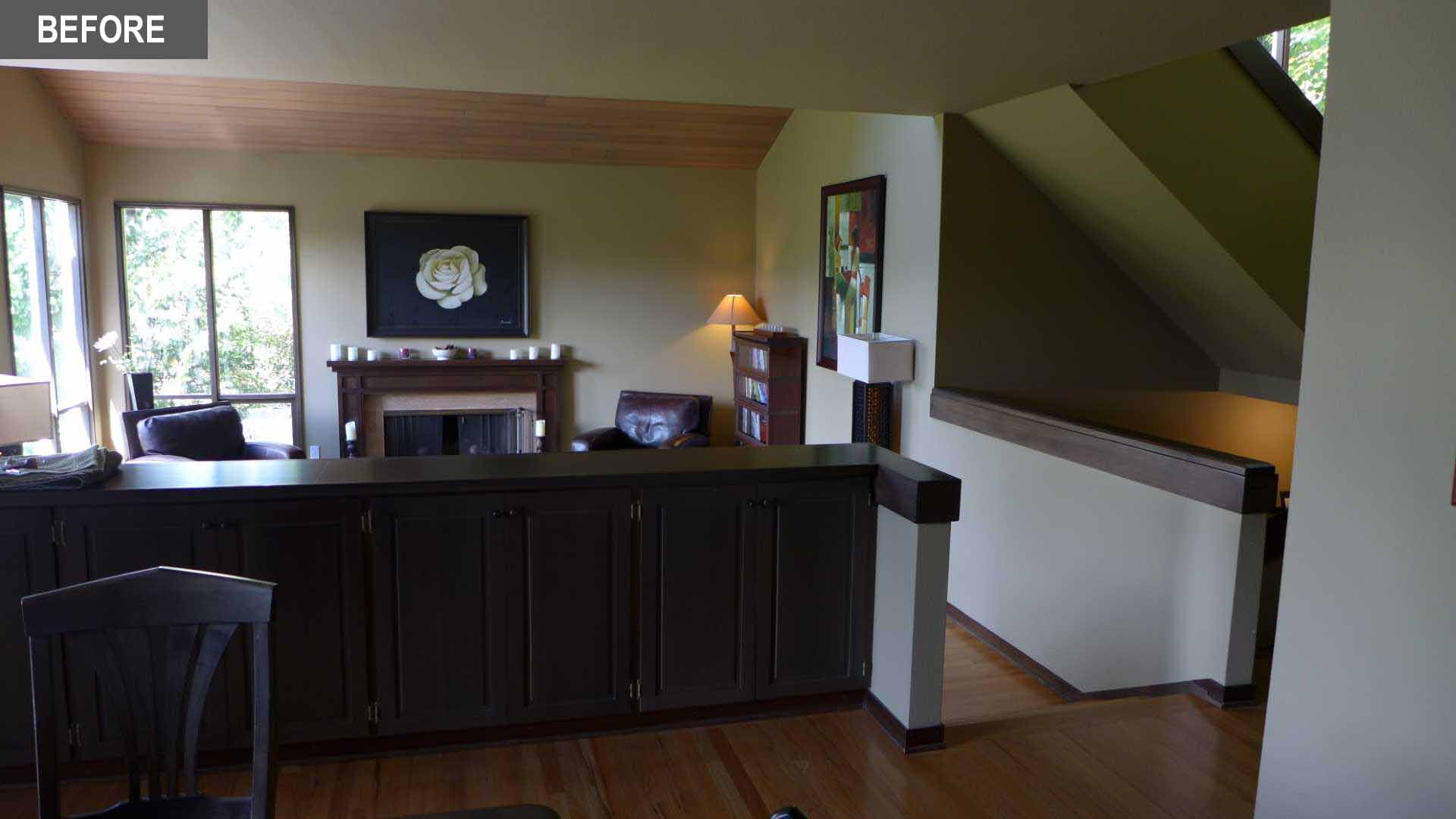
By relocating the steps into the room and connecting it to the kitchen and dining, as well as adding windows to the entry, the living room became a functional, light, and bright space to relax in.
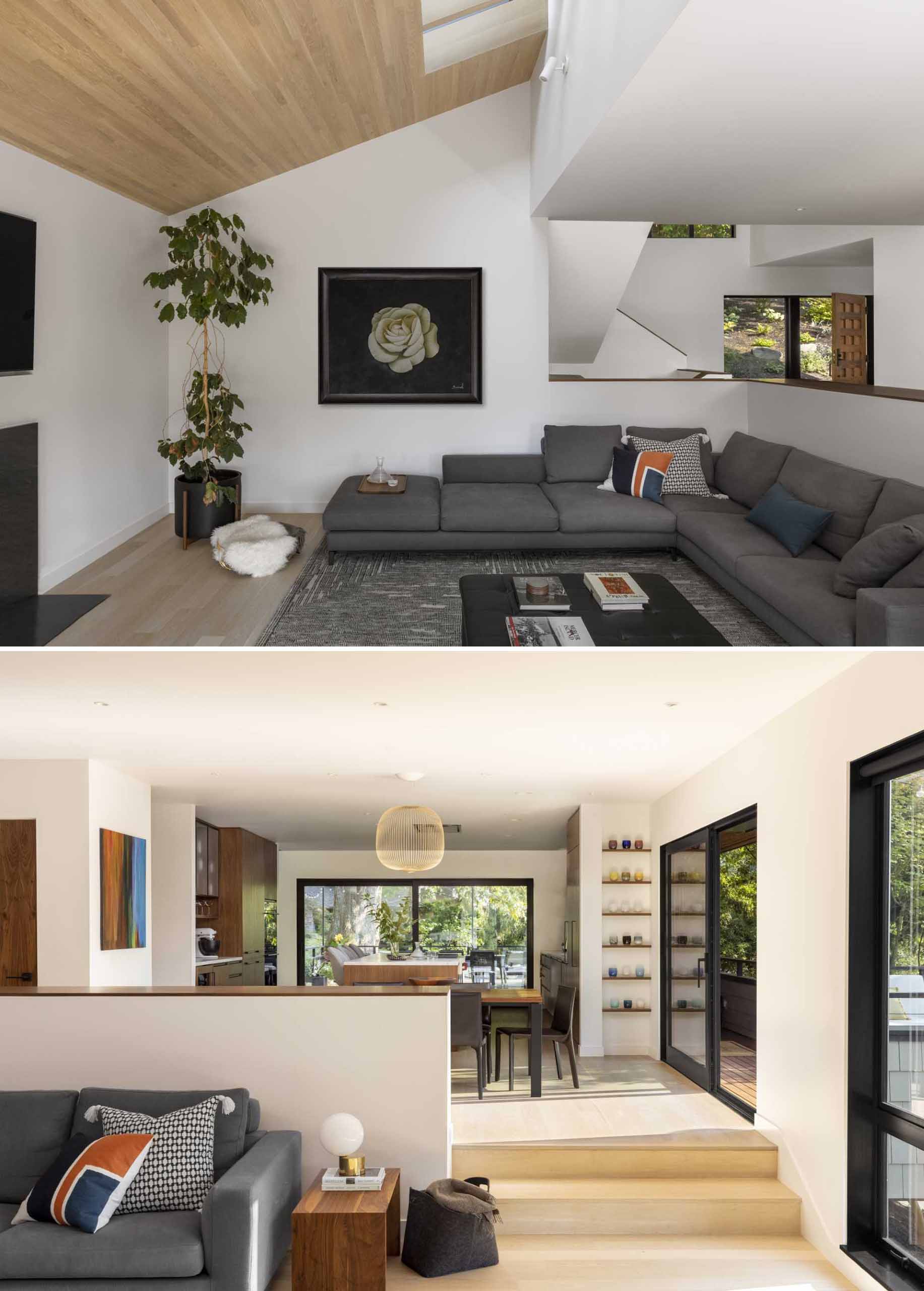
The dining room opens up to an outdoor space with a lounge area and provides a separation between the living room and kitchen.
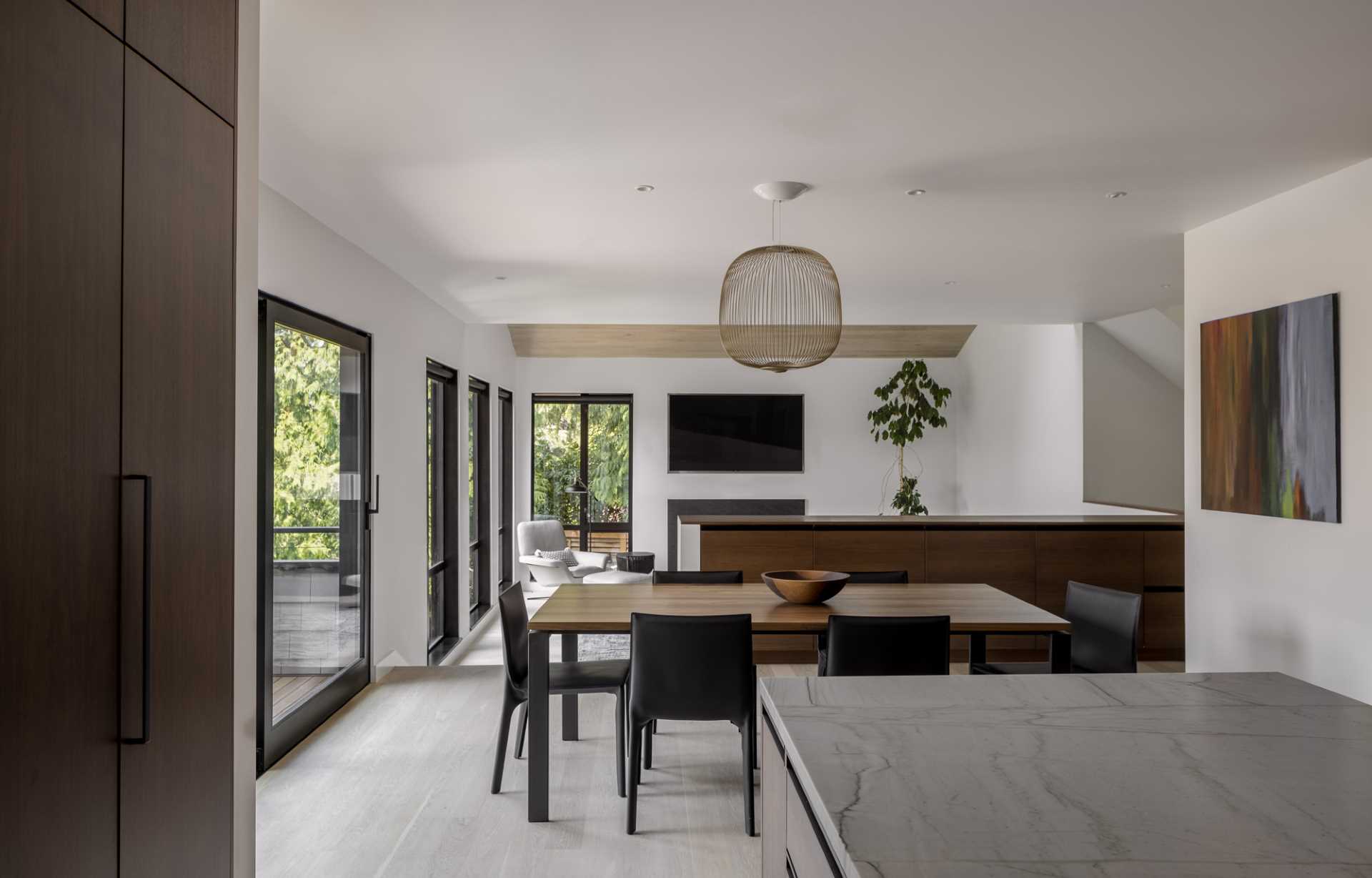
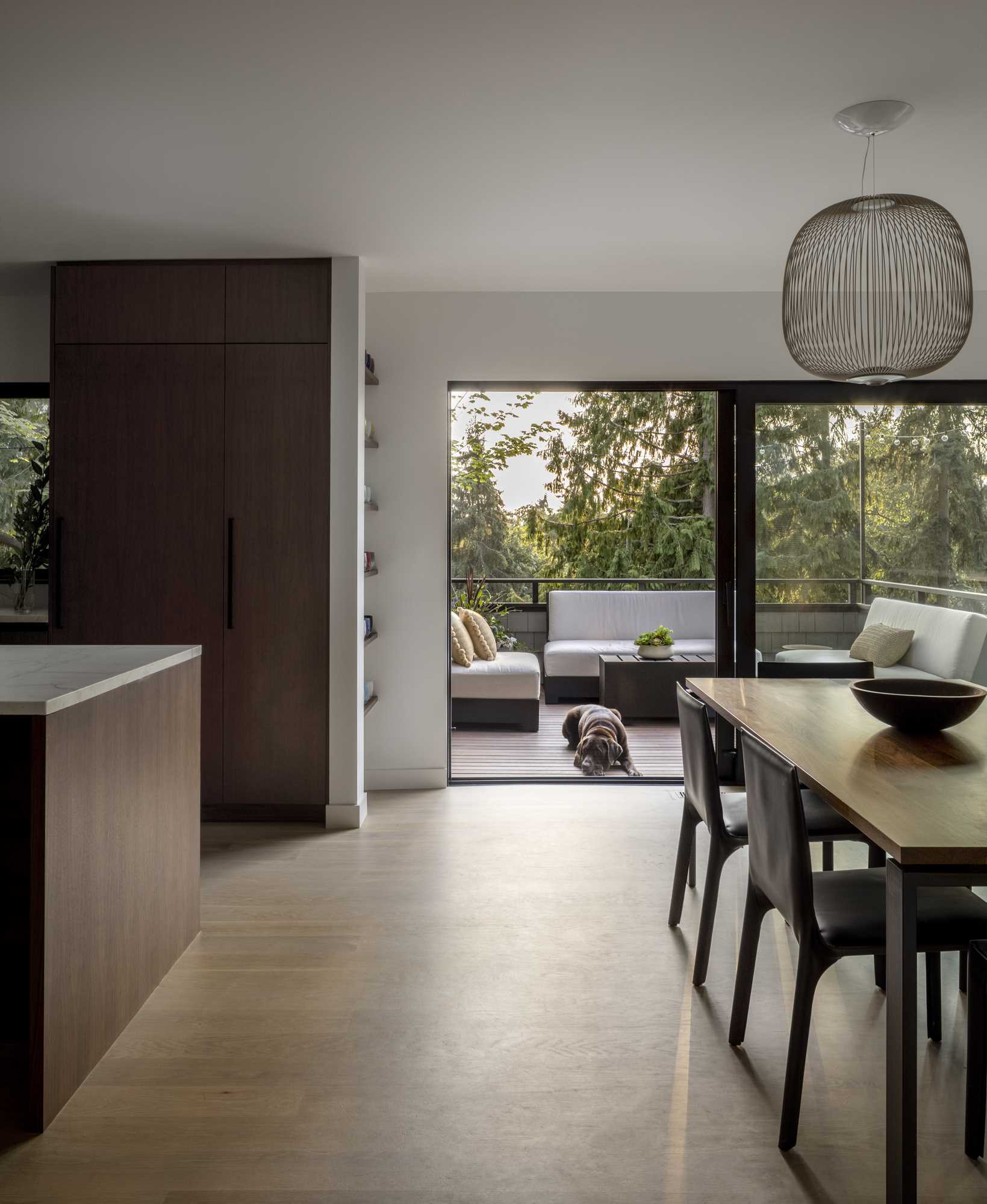
Walls that separated the dining room and kitchen were removed, and the kitchen’s breakfast and family area was redundant, as was the fireplace, which was not original to the home.
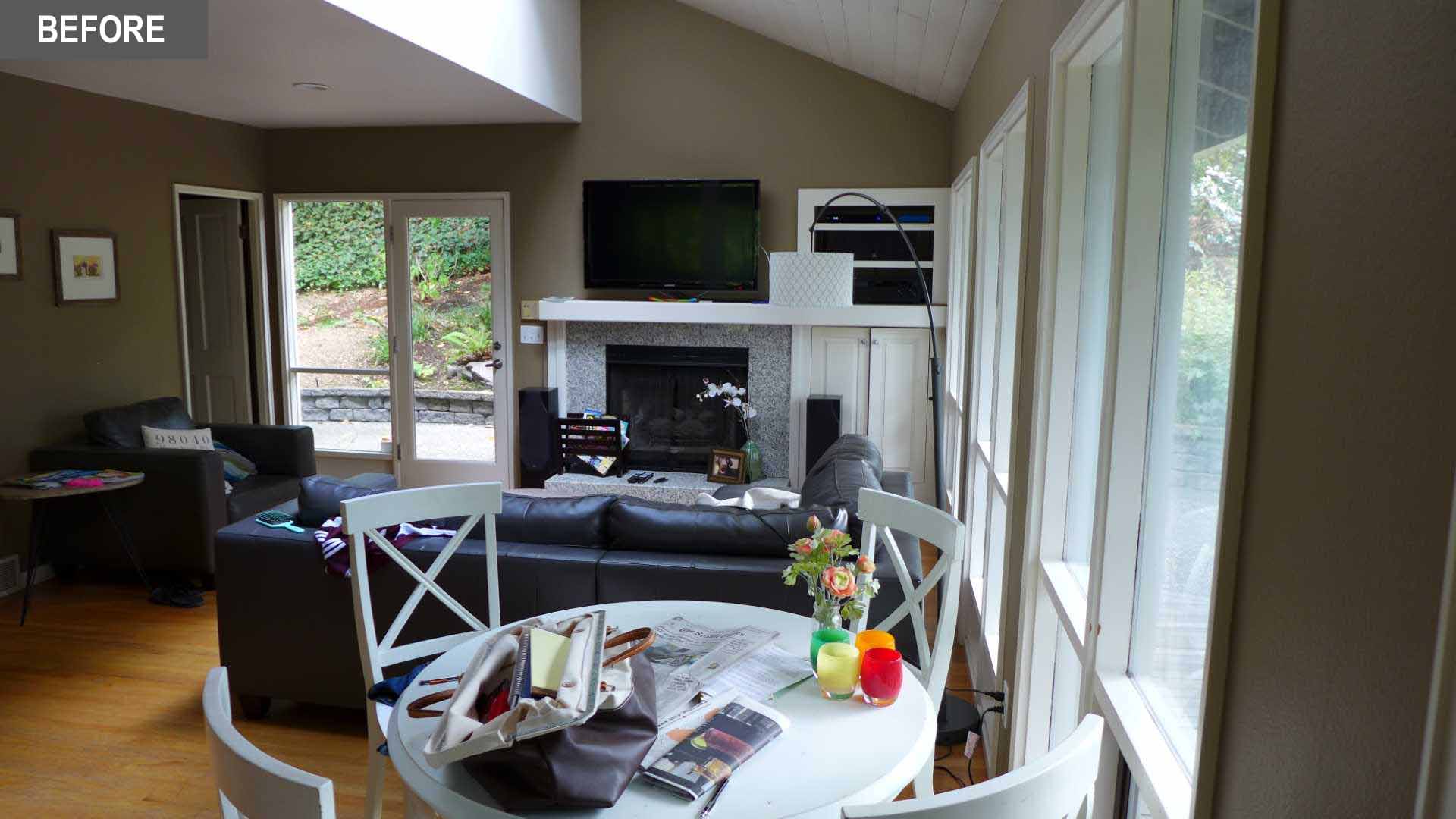
The designers converted the breakfast/family area into a much-needed home office.
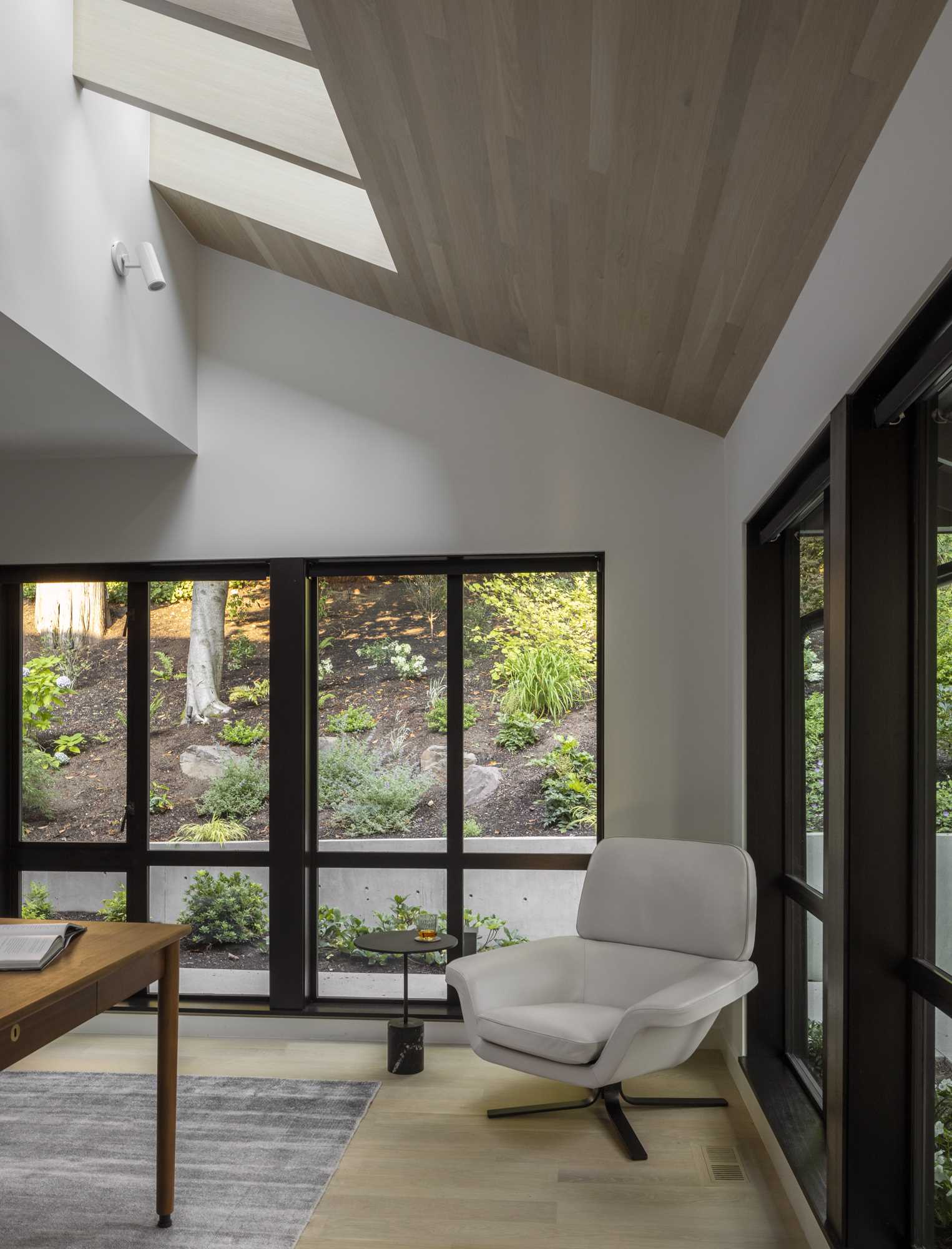
The original kitchen had an island in the middle of the space that included a large column, breaking up the countertop and sightline.
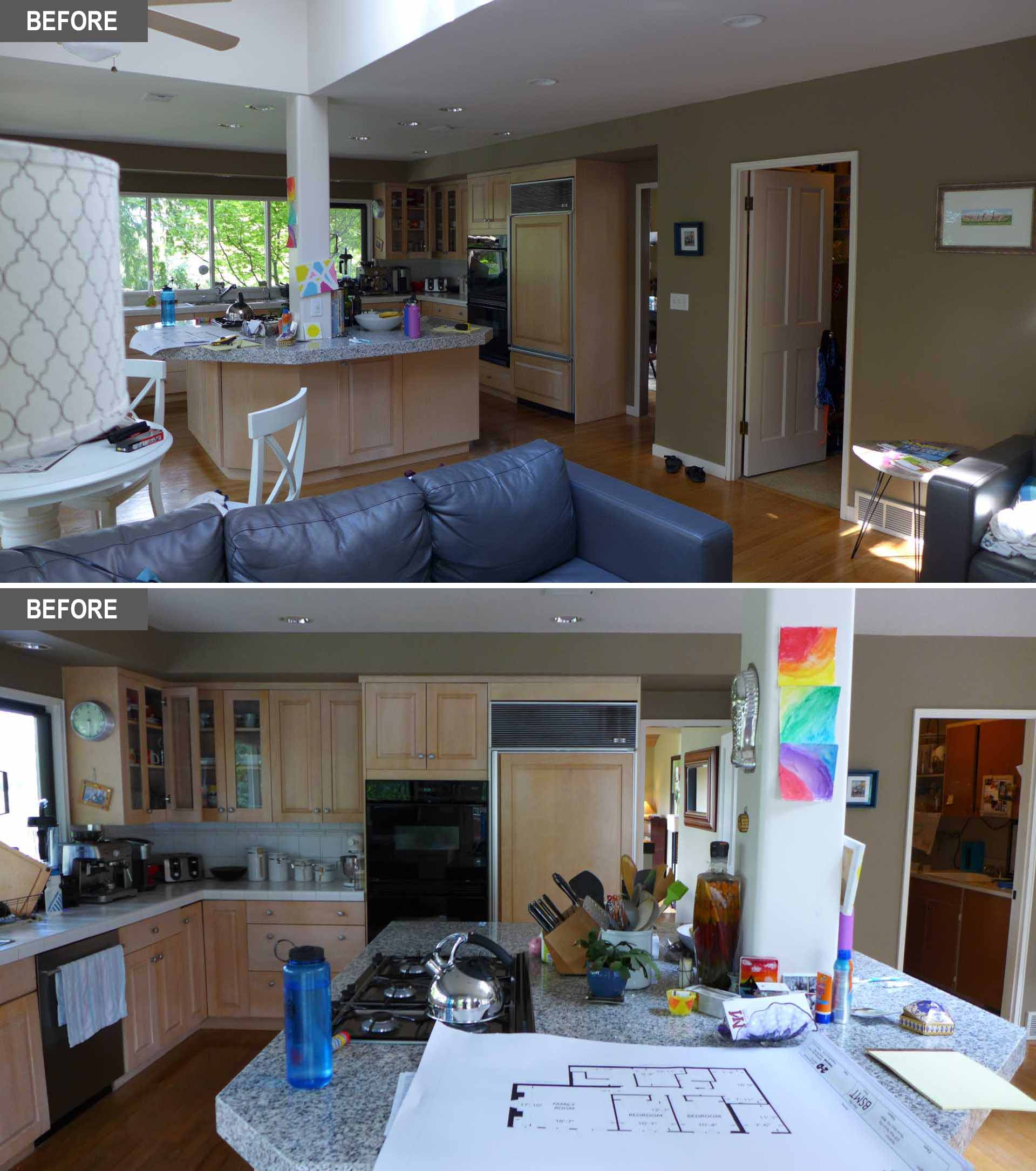
The new kitchen, with its wood cabinets, includes an island with seating and a cooktop, and a large sliding door opens to the deck outside that’s furnished for outdoor dining.
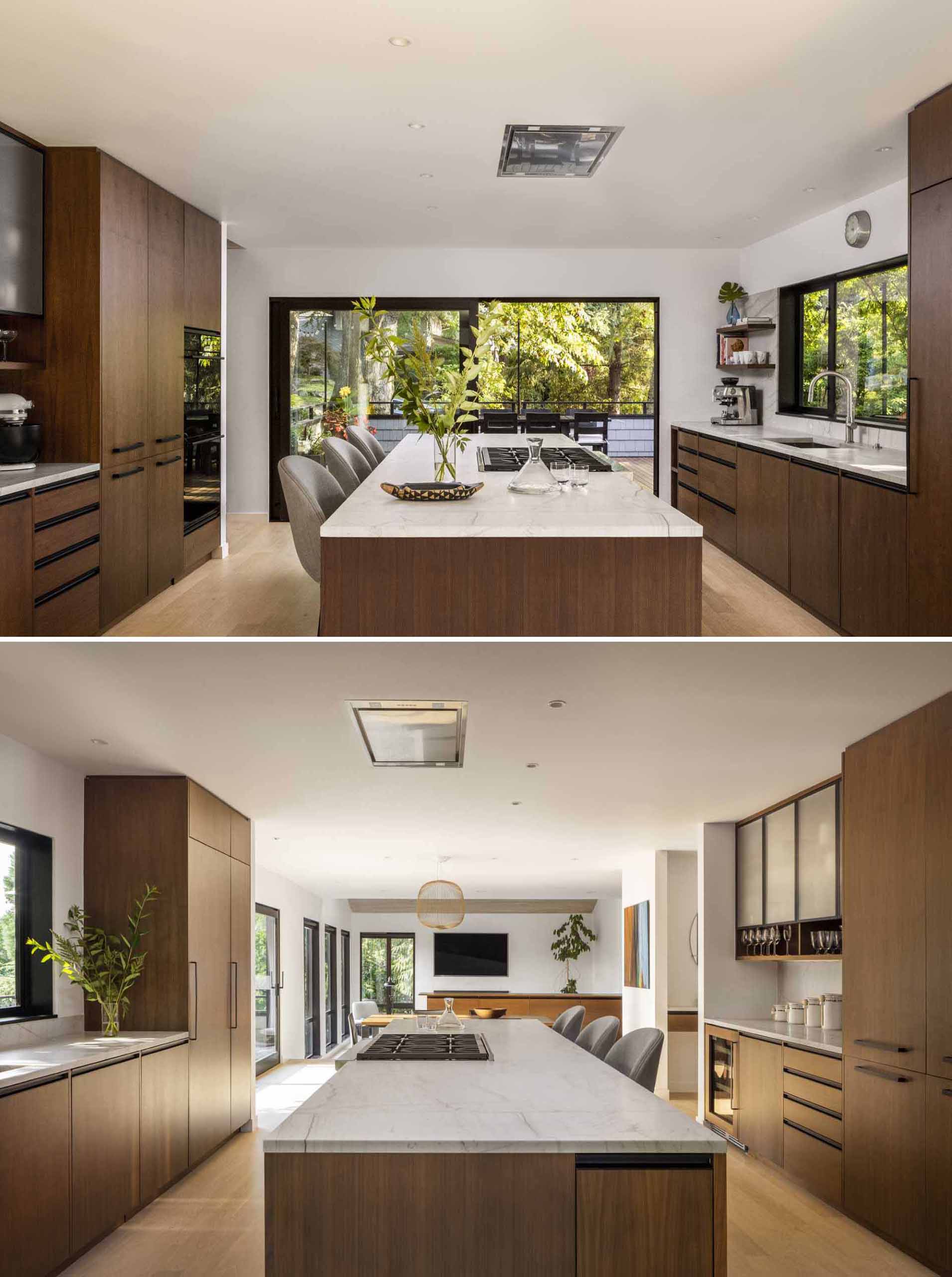
The original stairs featured green walls and dark wood accents.
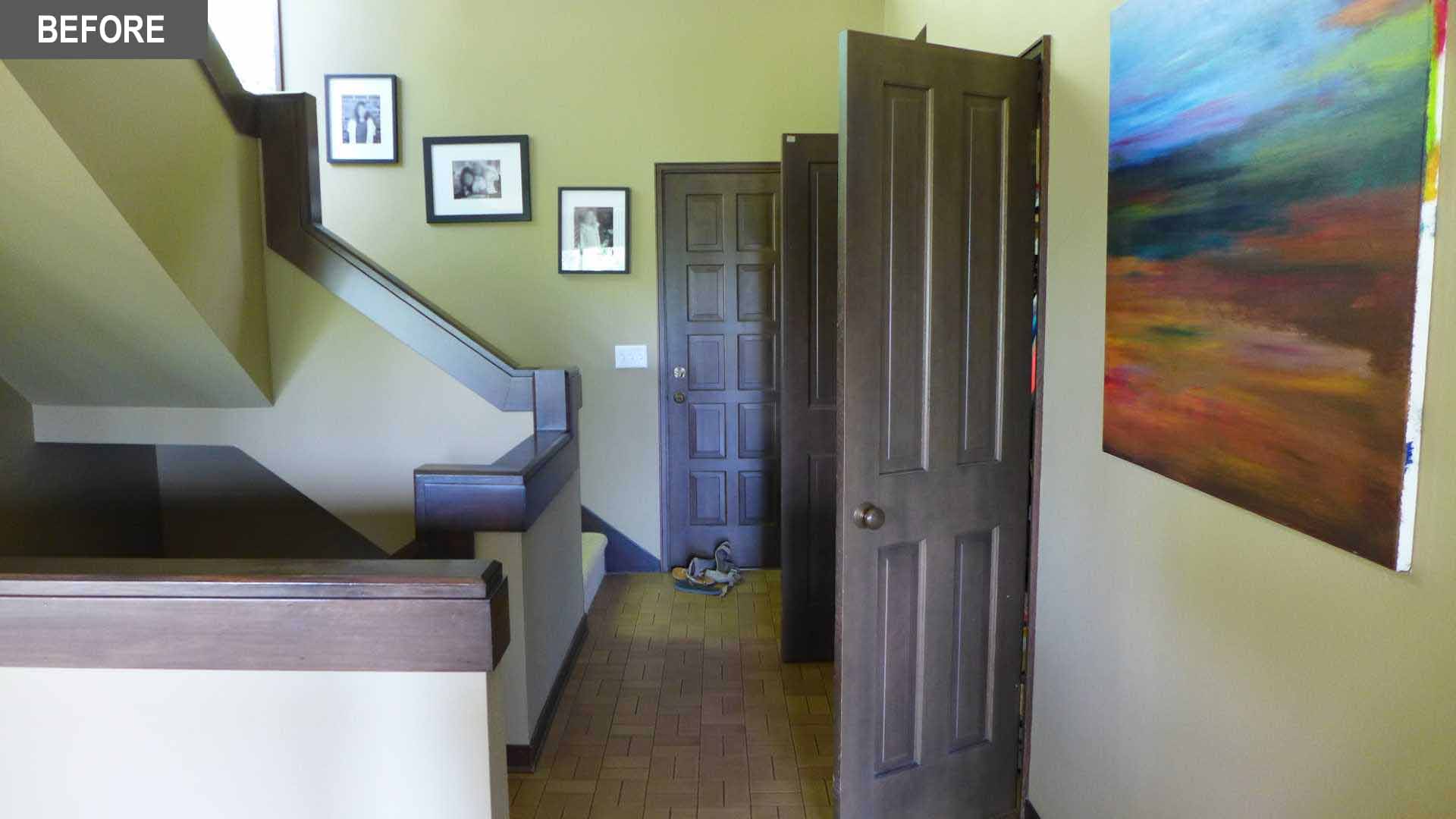
The new stairs were designed to be bright with light-colored walls, light flooring, and minimal wood handrails.
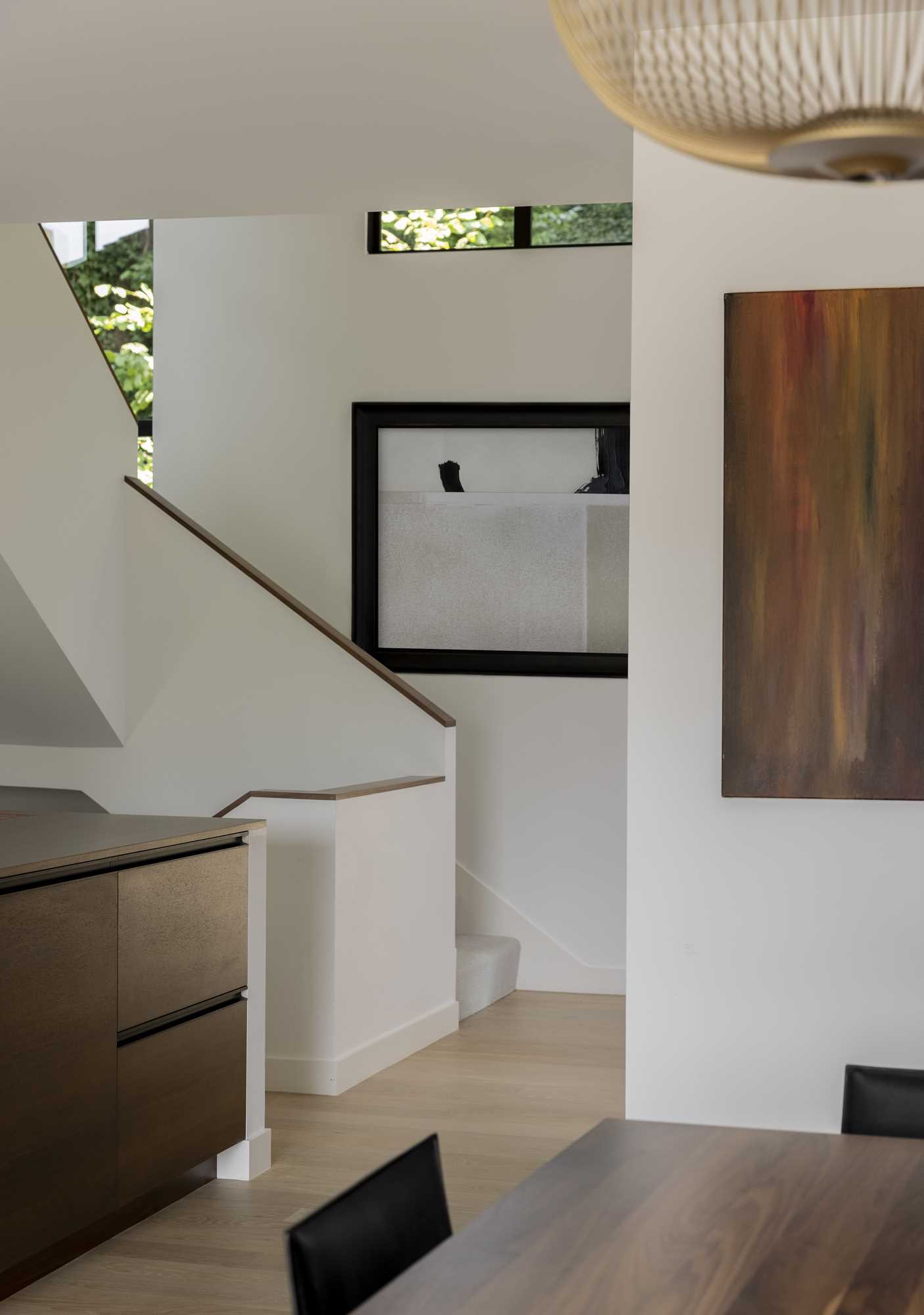
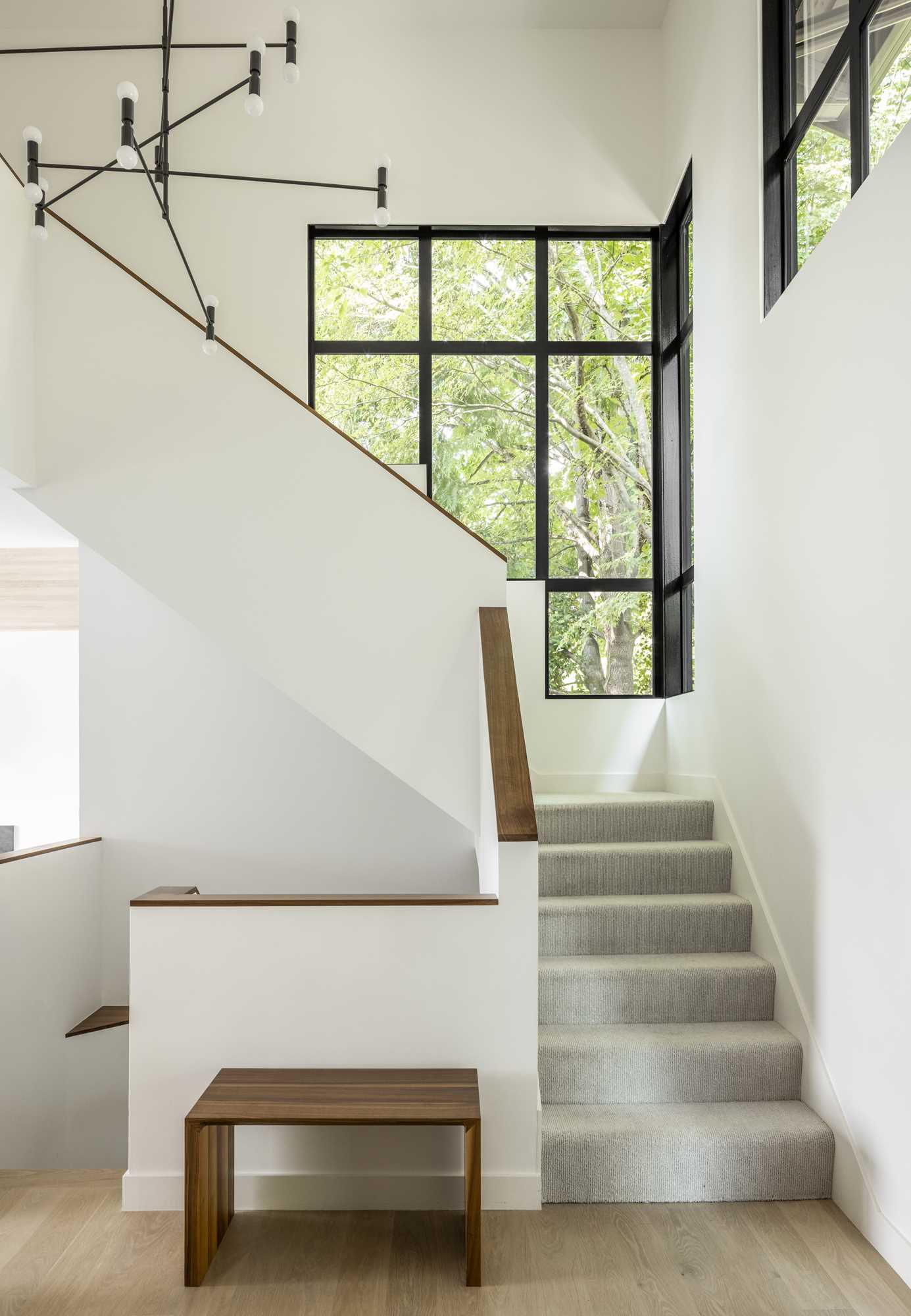
Upstairs, a primary bedroom was reworked and enlarged with an addition to house an updated bathroom.
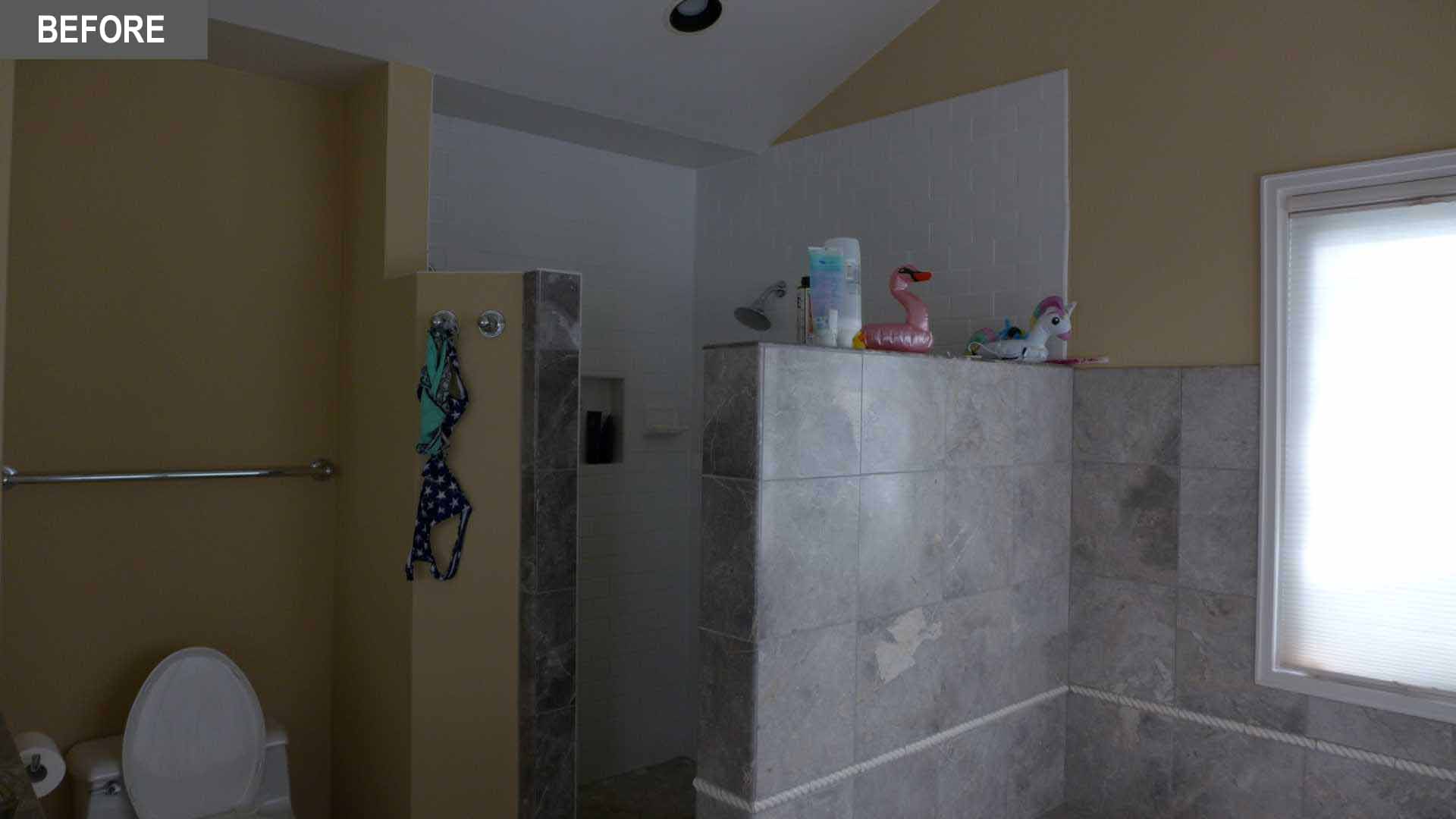
The new bath now spills out onto a west-facing deck and territorial views of the trees can be seen from the enlarged bath entrance.
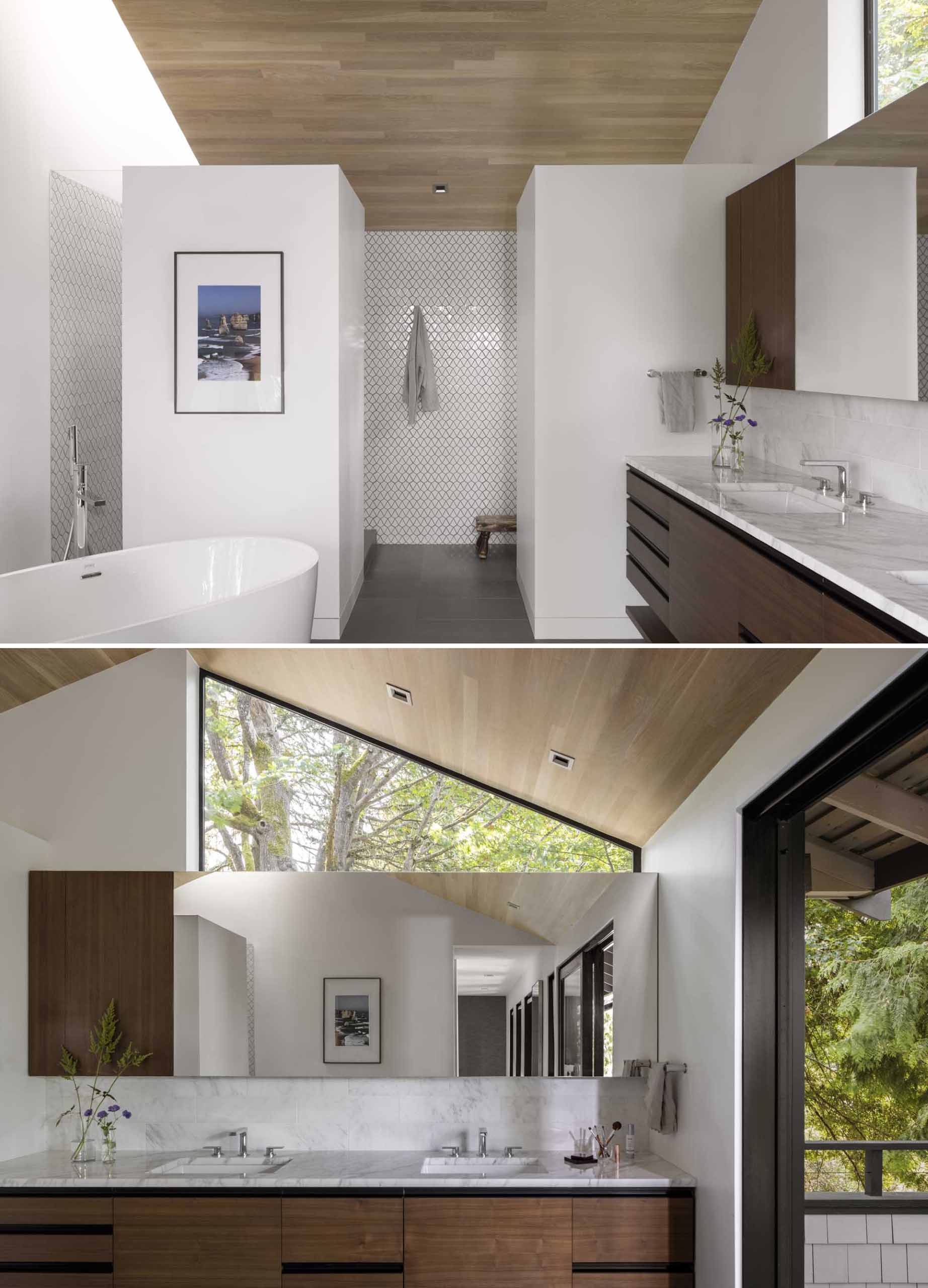
The room’s free-standing tub and south-facing vanity for two are separated by a pair of part-height walls that allow light to spill over into a private walk-in shower area that is topped by a skylight and toilet room.
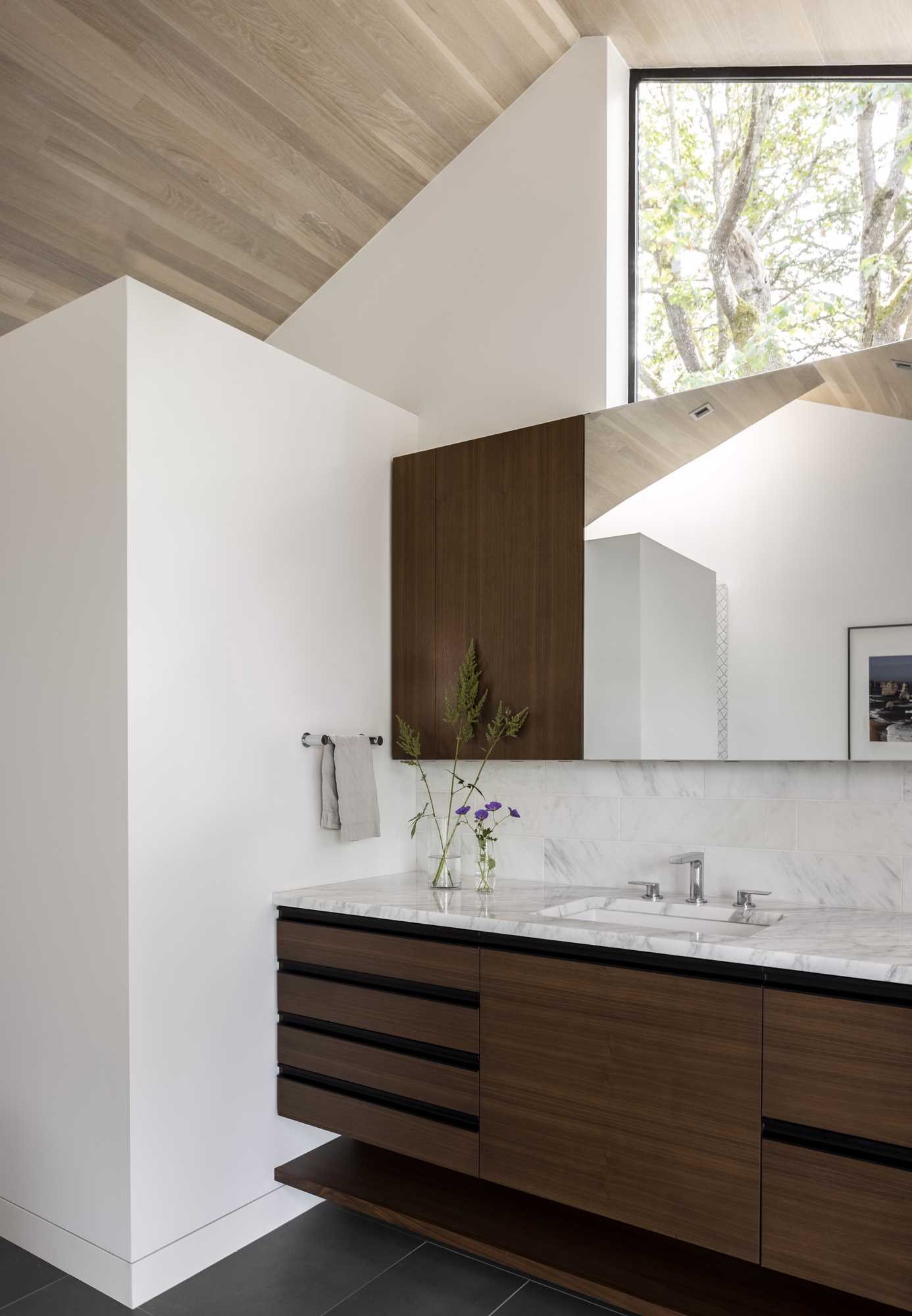
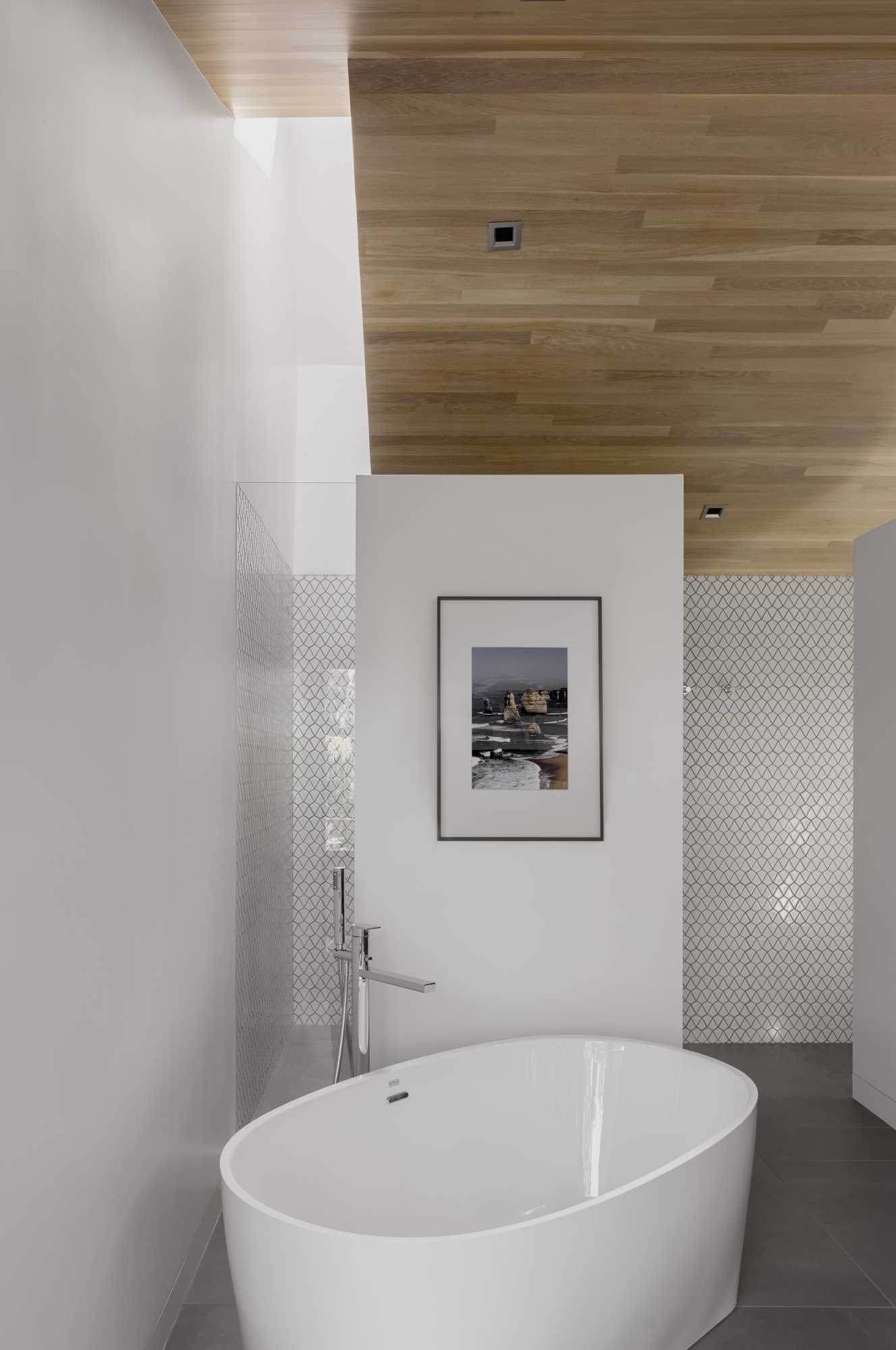
A powder room located by the stairs includes a dark wallpaper with a geometric print.
