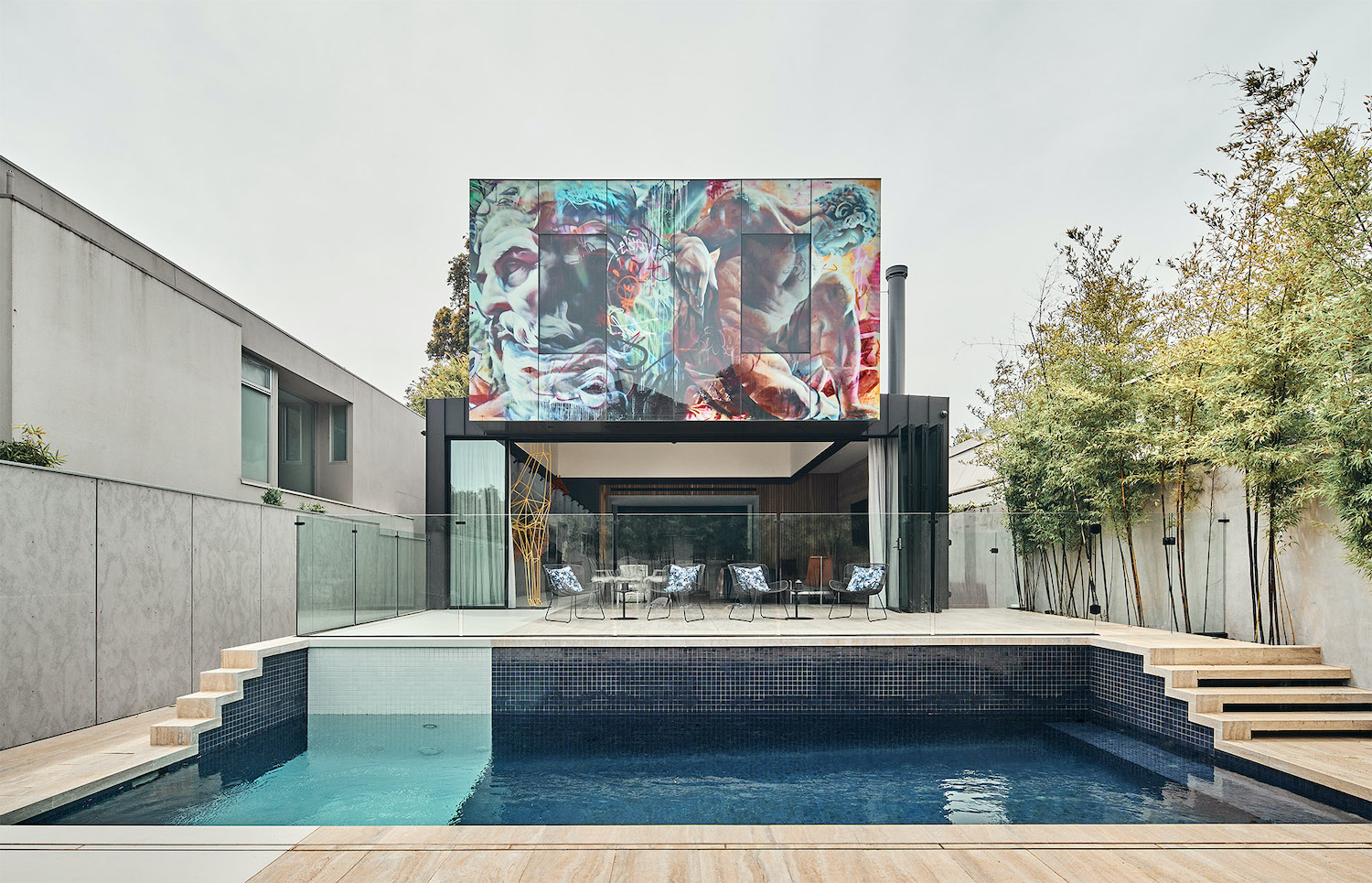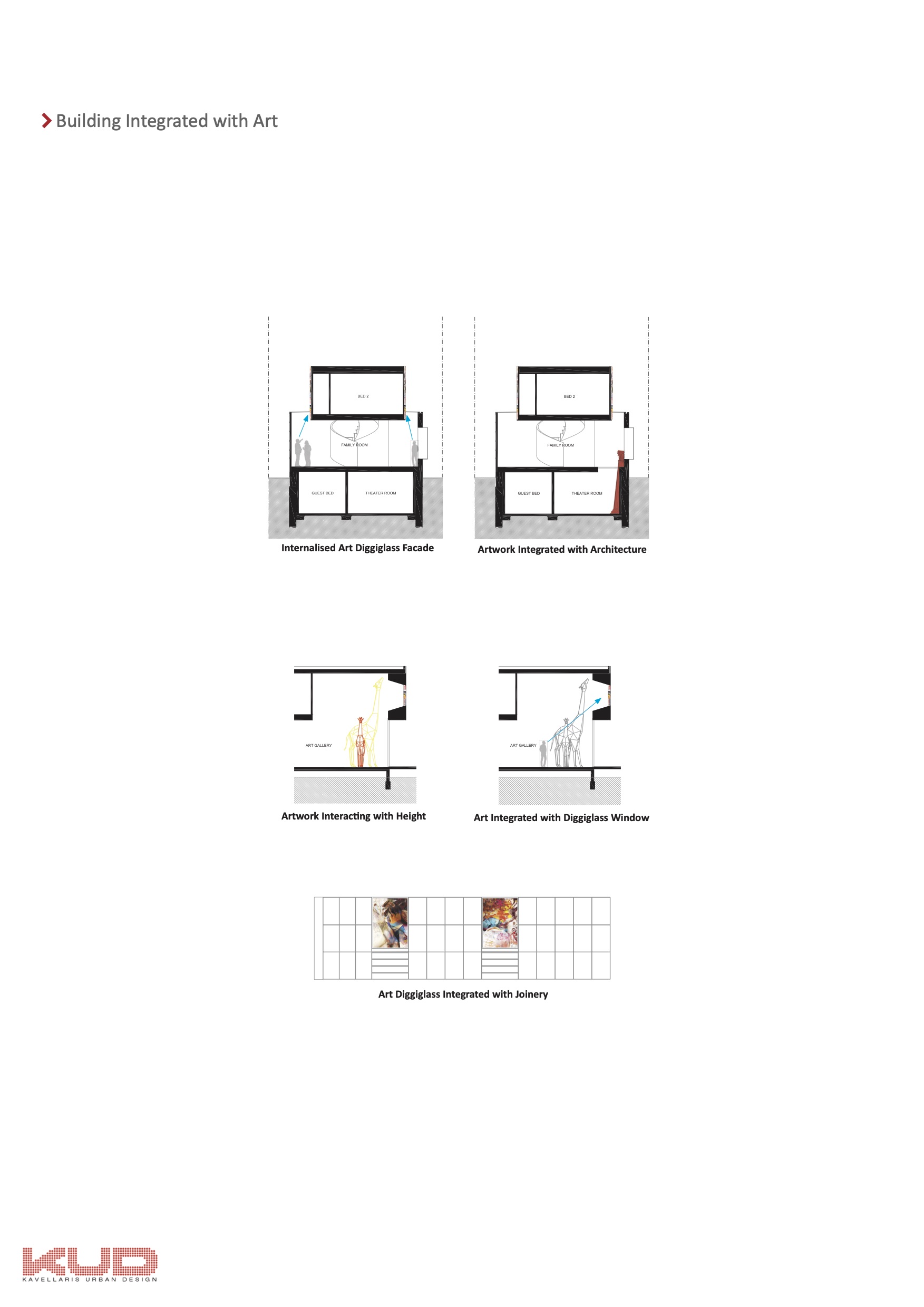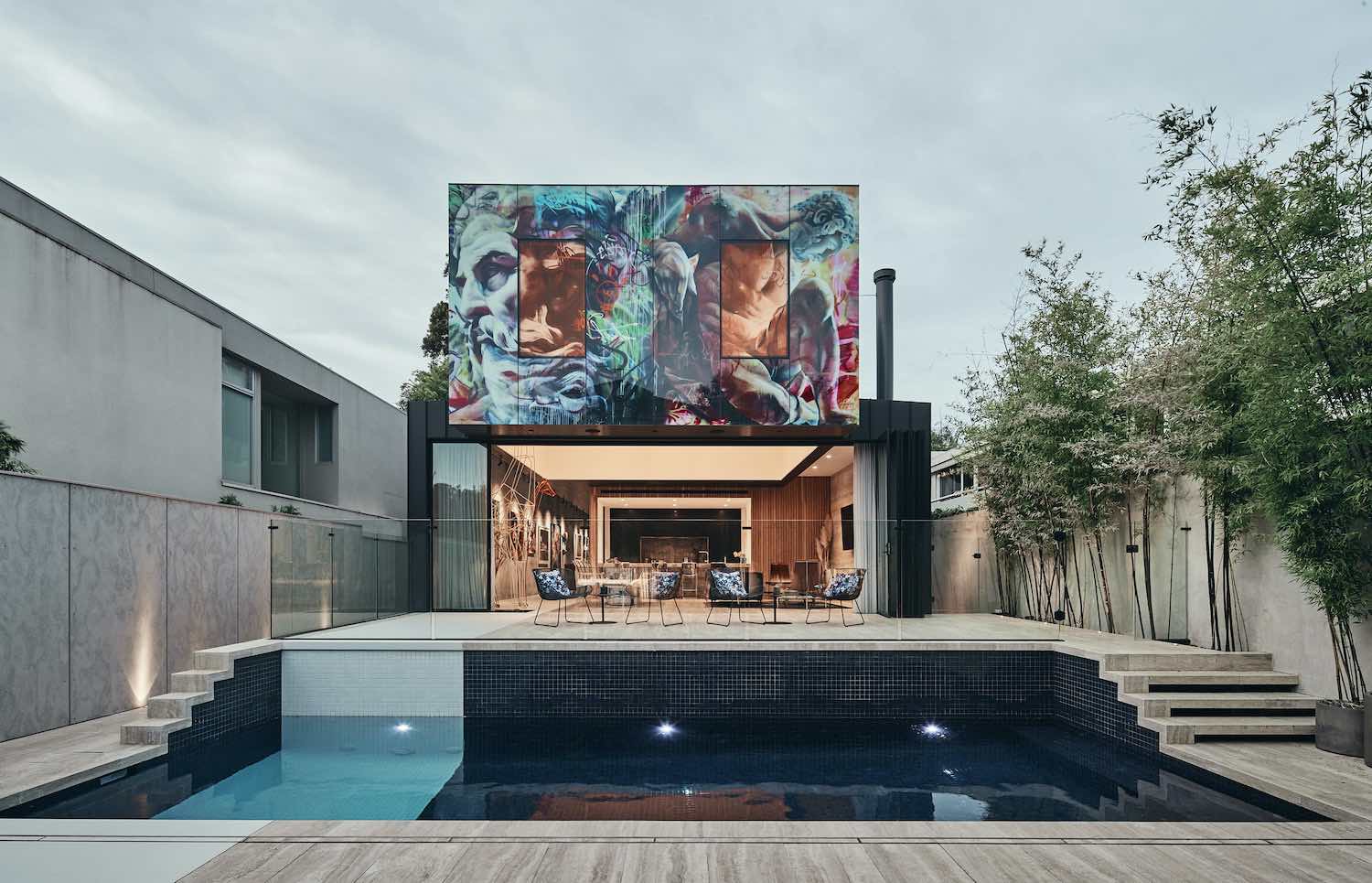
The Melbourne-based architecture firm Kavellaris Urban Design (KUD) has recently completed ”JARtB House” a single-family home that is located in Toorak, Melbourne, Australia.
Project description by architect:
JARtB House reconnects the abandoned notion that Art and Architecture are s e p a r a t e techne. Part House and part Art Gallery. The synthesis of the two typologies are redefined into a singular expression. A new hybrid is institutionalised.
Art is used to connect, inform and program space instead of program containing it. Art is not defined as ‘in’ or ‘on’ the building,the building is the artefact.
Architecture and Art cannot separated!
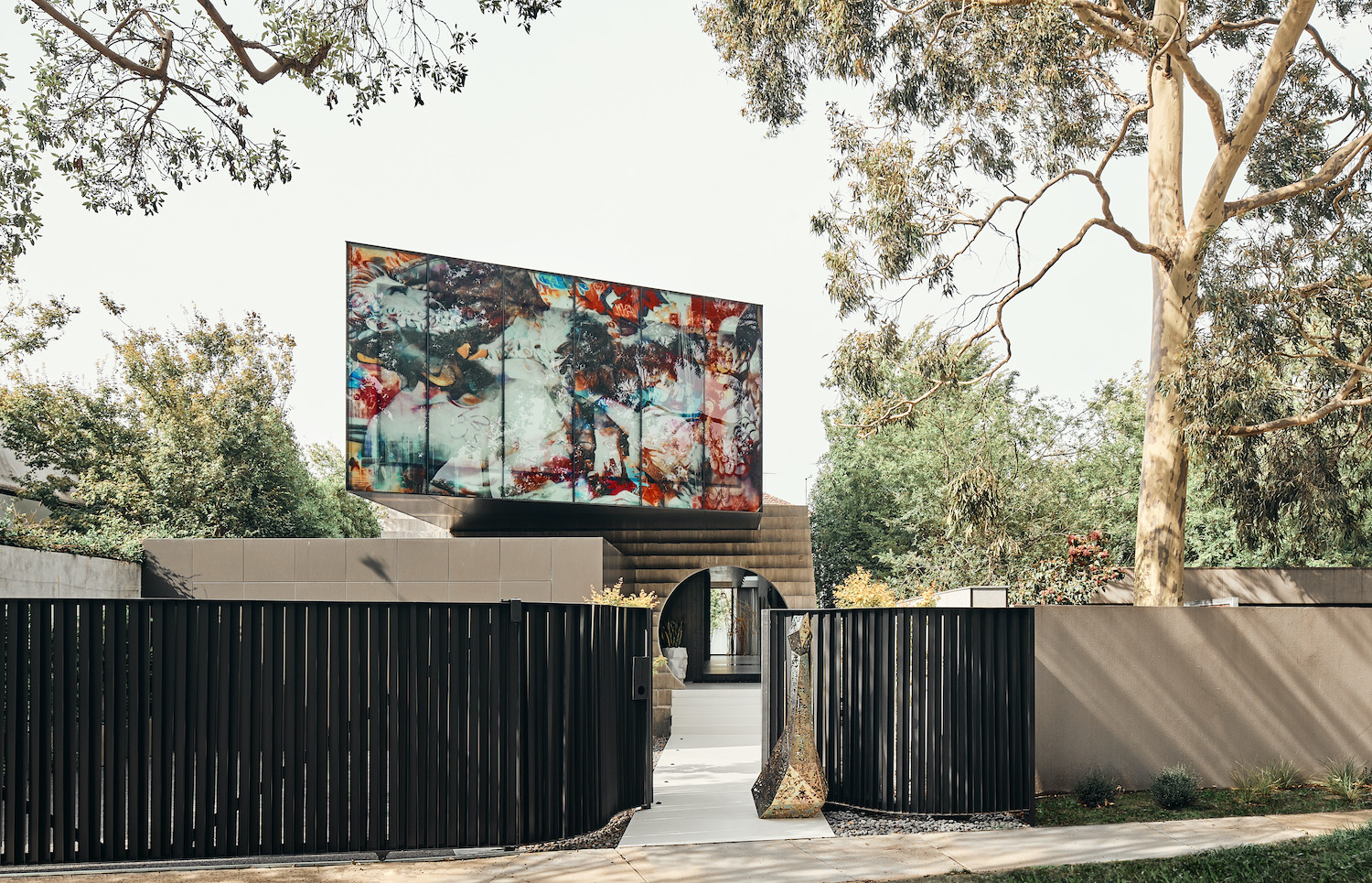 image © Peter Bennetts
image © Peter Bennetts
Art moves beyond cultural expression and becomes architectural syntax. Ornamentation becomes more than architectural decoration, more than Venturi’s Decorated Shed or Duck. JARtB House becomes the Alchemy of the ‘Decorated Duck’ expressed in an urban Neo Baroque paradigm.
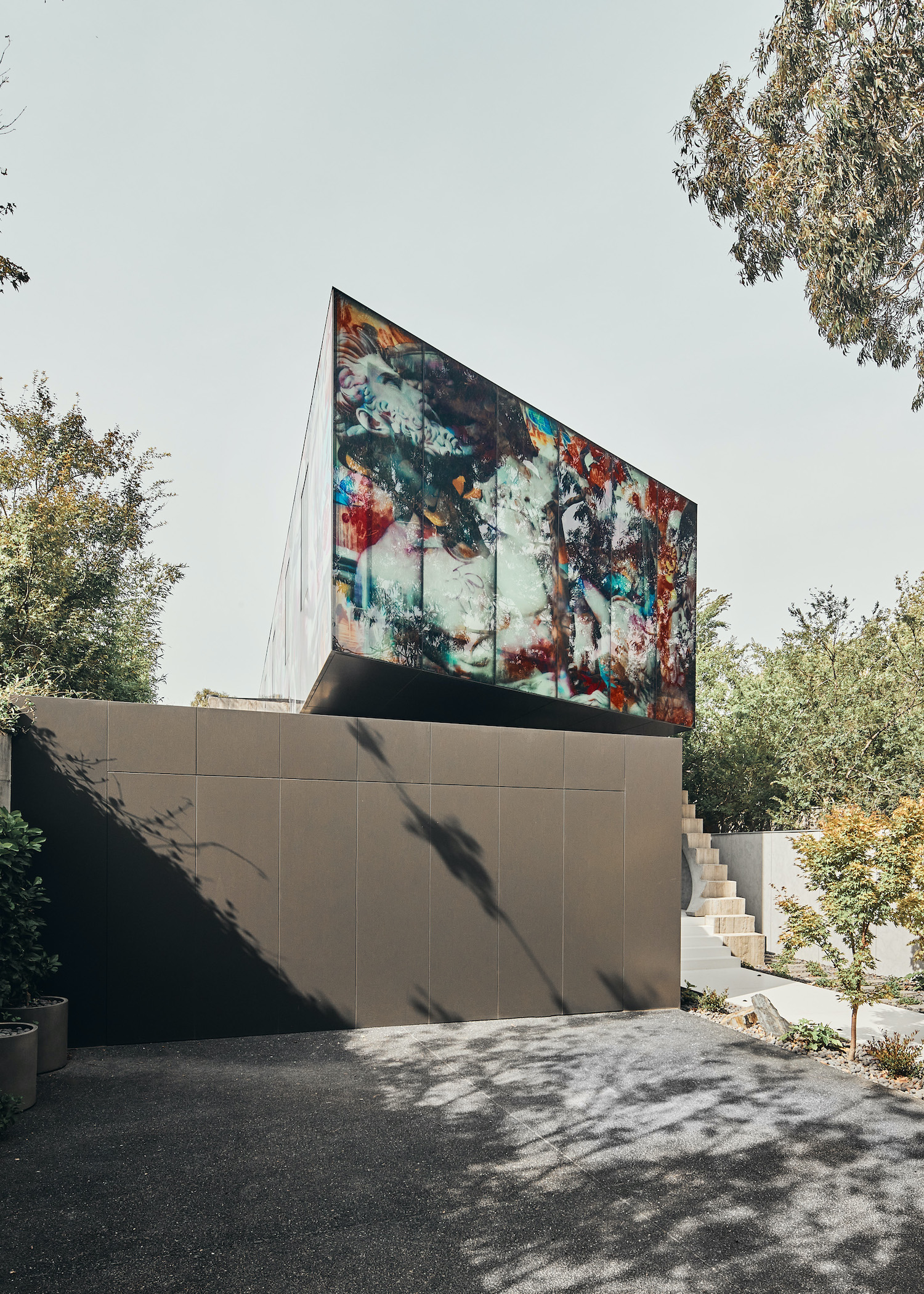
Tension, juxtaposition and opposition are a central narrative throughout the proposal which mediates and respond to the site’s eclectic contextual character, Collective individuality is celebrated and exploited.
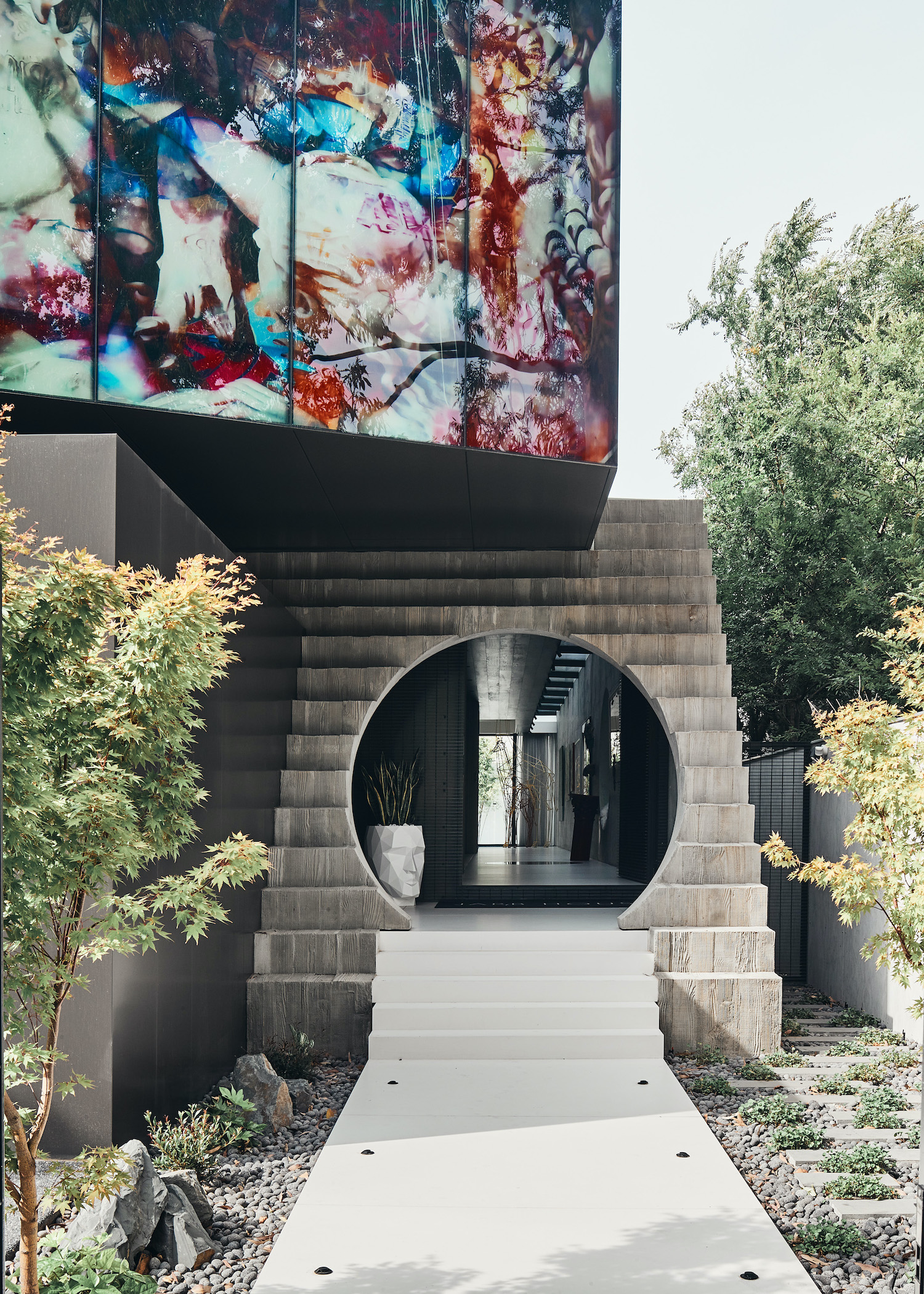 image © Peter Bennetts
image © Peter Bennetts
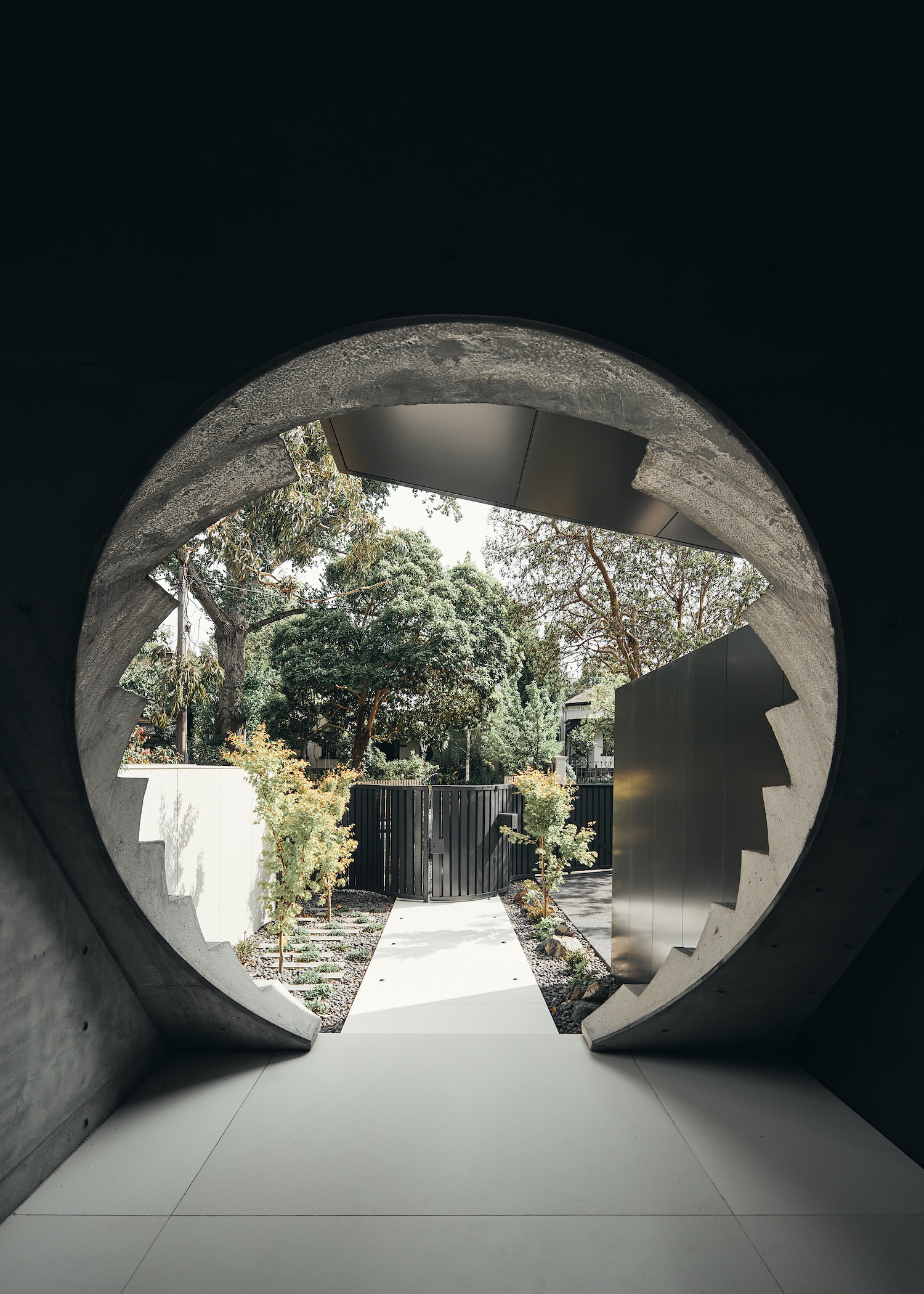 image © Peter Bennetts
image © Peter Bennetts
JARtB House’s intervention into its context becomes a social and cultural act! It is public art masquerading as a building in a residential setting. The building is a conversation aggregated into a confluence of interstitial moments, materials light, technology and space. The theatre of visual poetry is the discourse.
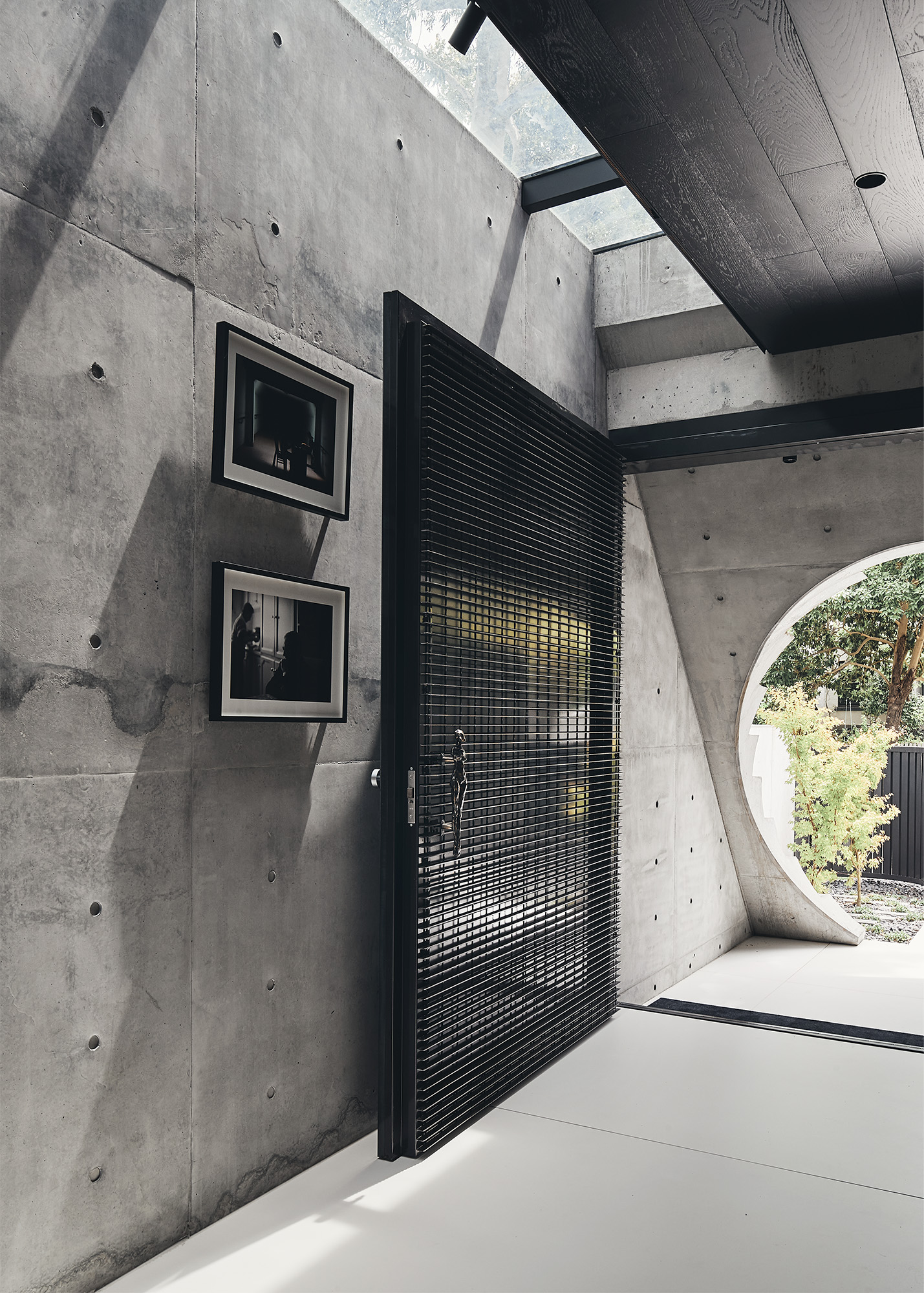
The house shifts from contrived reason and the aesthetic assembly of material into one of feeling and experience incorporating visual and experiential culture that evokes the sensors. A controlled chaos of interlocking geometric forms sculpt the facade to cultivate theatrical drama.
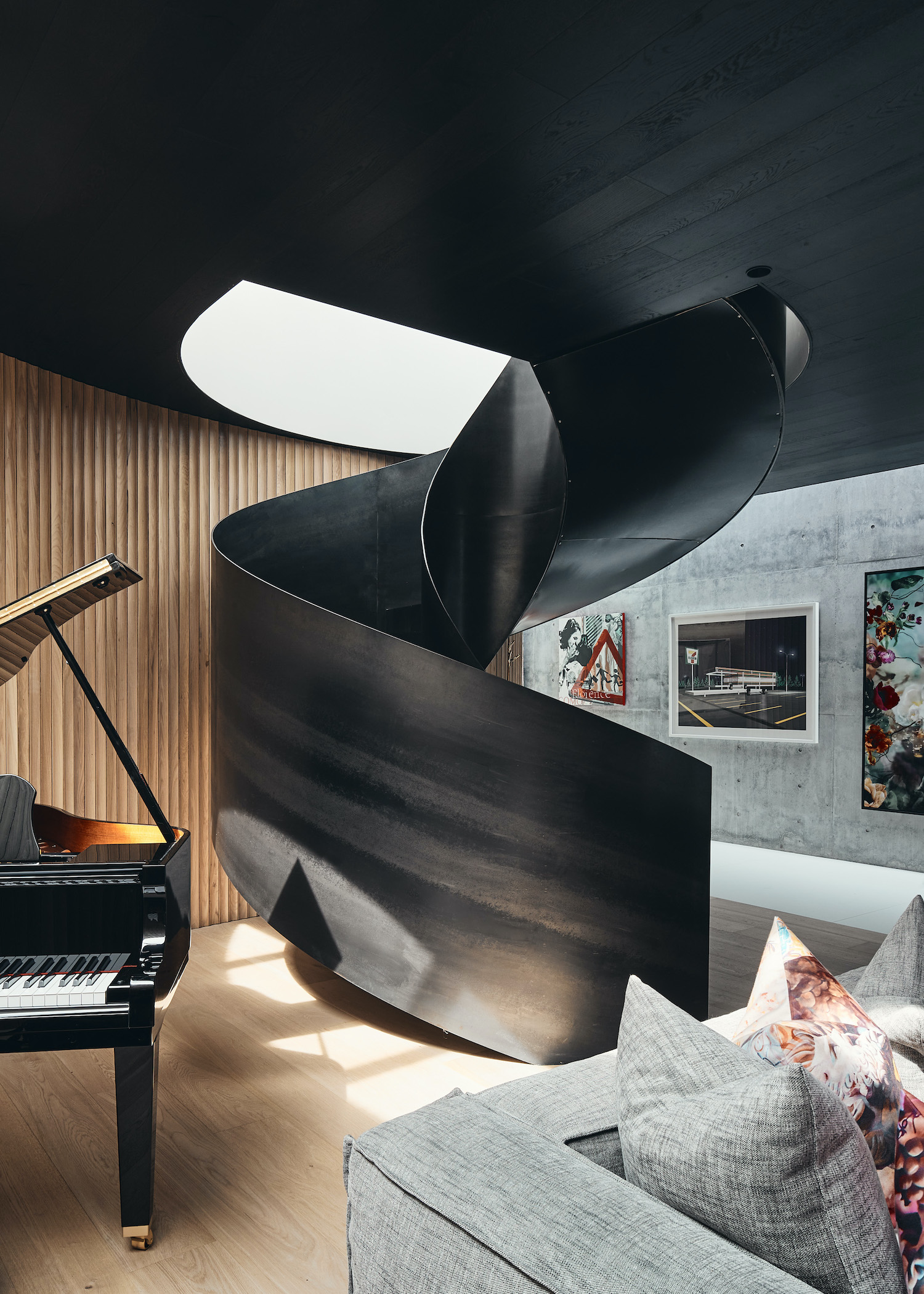 image © Peter Bennetts
image © Peter Bennetts
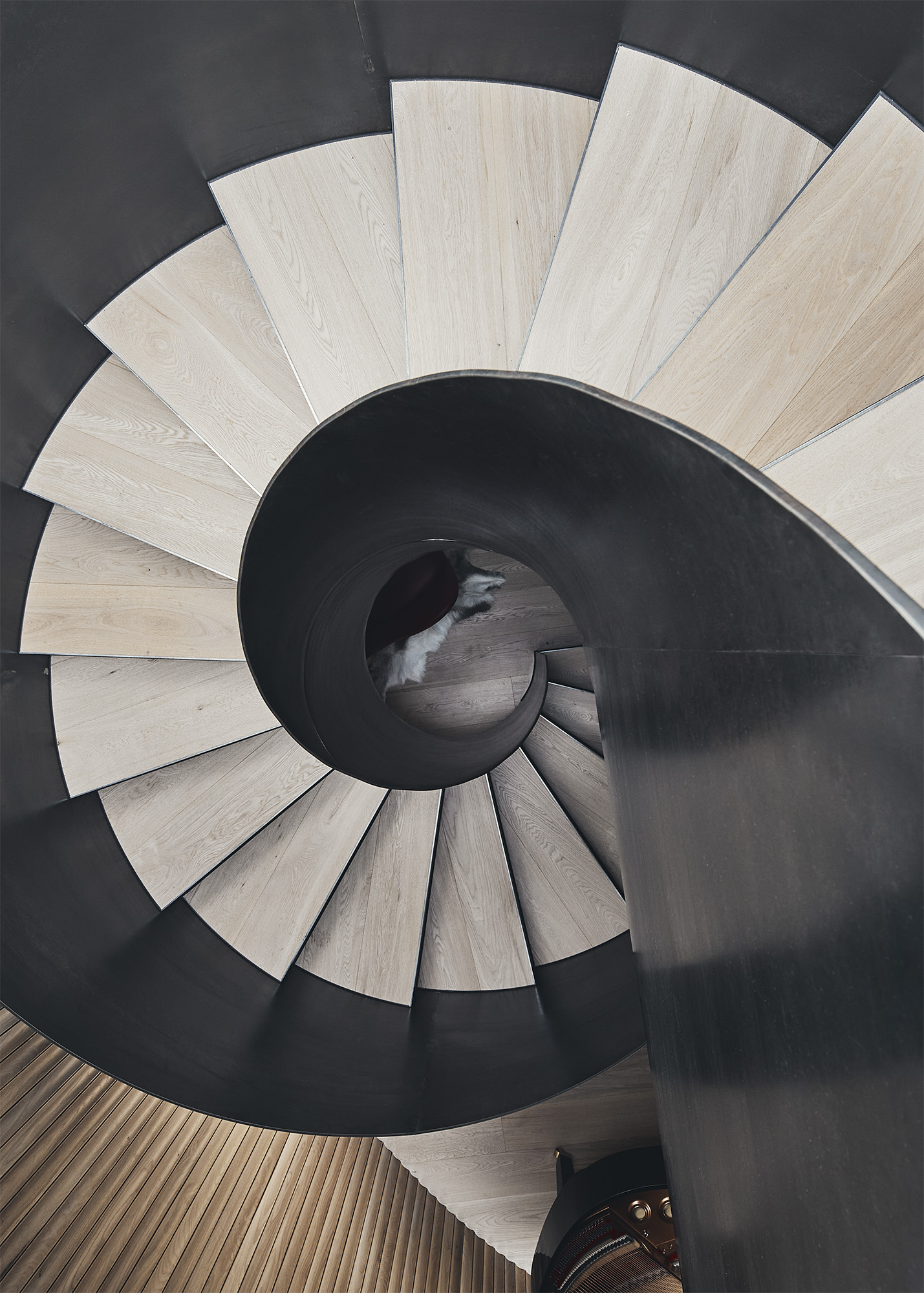 image © Peter Bennetts
image © Peter Bennetts
The floating external polychromatic glass façade penetrates through the concrete plinth to the spaces below. Outside in now Inside the façade is redefined and internalized, Internal and external spaces are experienced simultaneously. External facades become internal translucent frescos.
A two-way façade typology emerges, Non spaces of circulation are redefined into a delineated linear programmatic ‘strip’. The ‘strip’ is anointed in pure white (the language of the ‘art gallery’) traversing the entire length of the site envelope
The art gallery is born, Art becomes the crucible for phenomenological experience. Double height spaces, interlocking volumes and visual links are connected and narrated through Art. Art informs architecture and program. Art becomes an architectural element. Art now has utility.
JARtB House becomes liveable art.
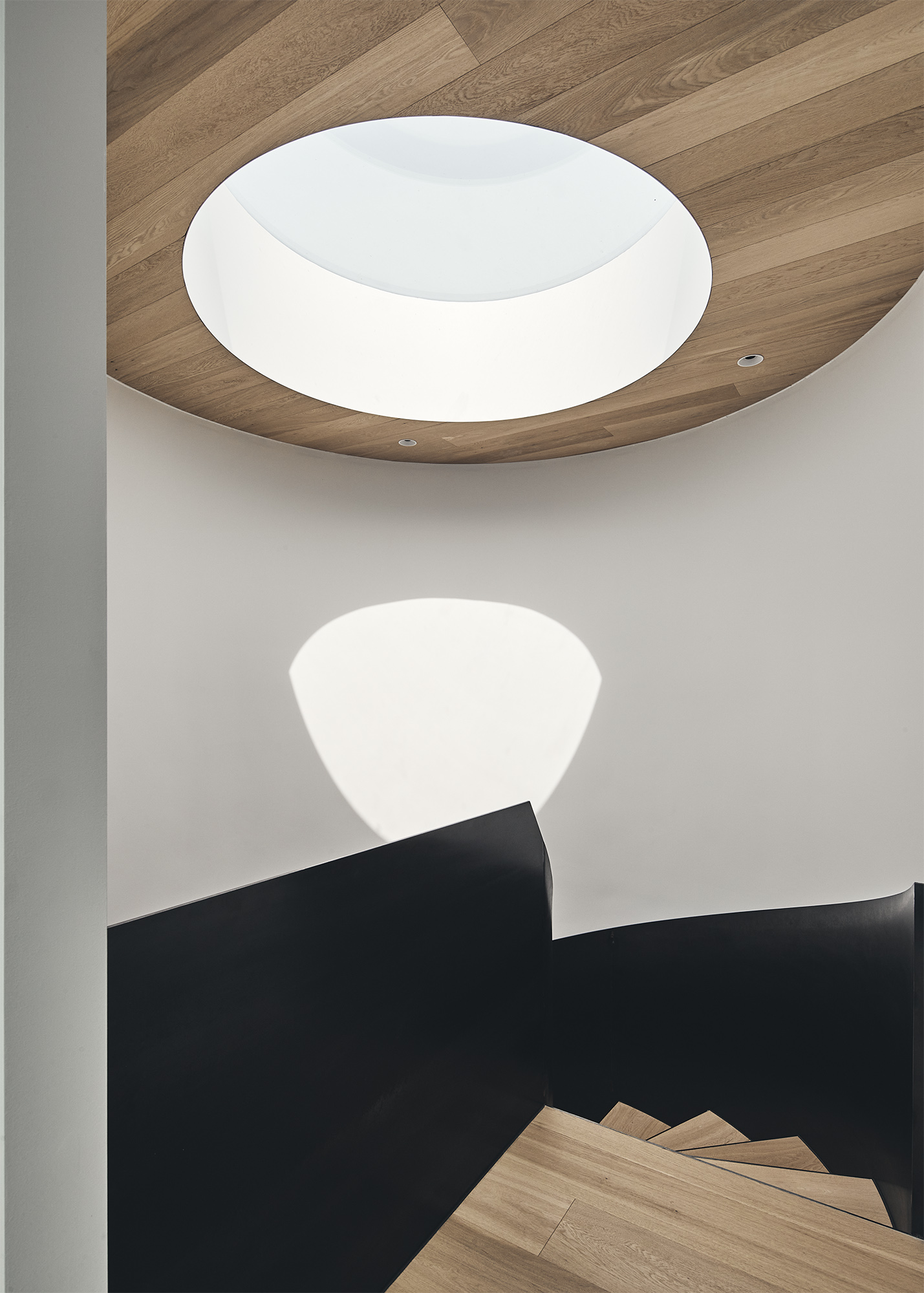
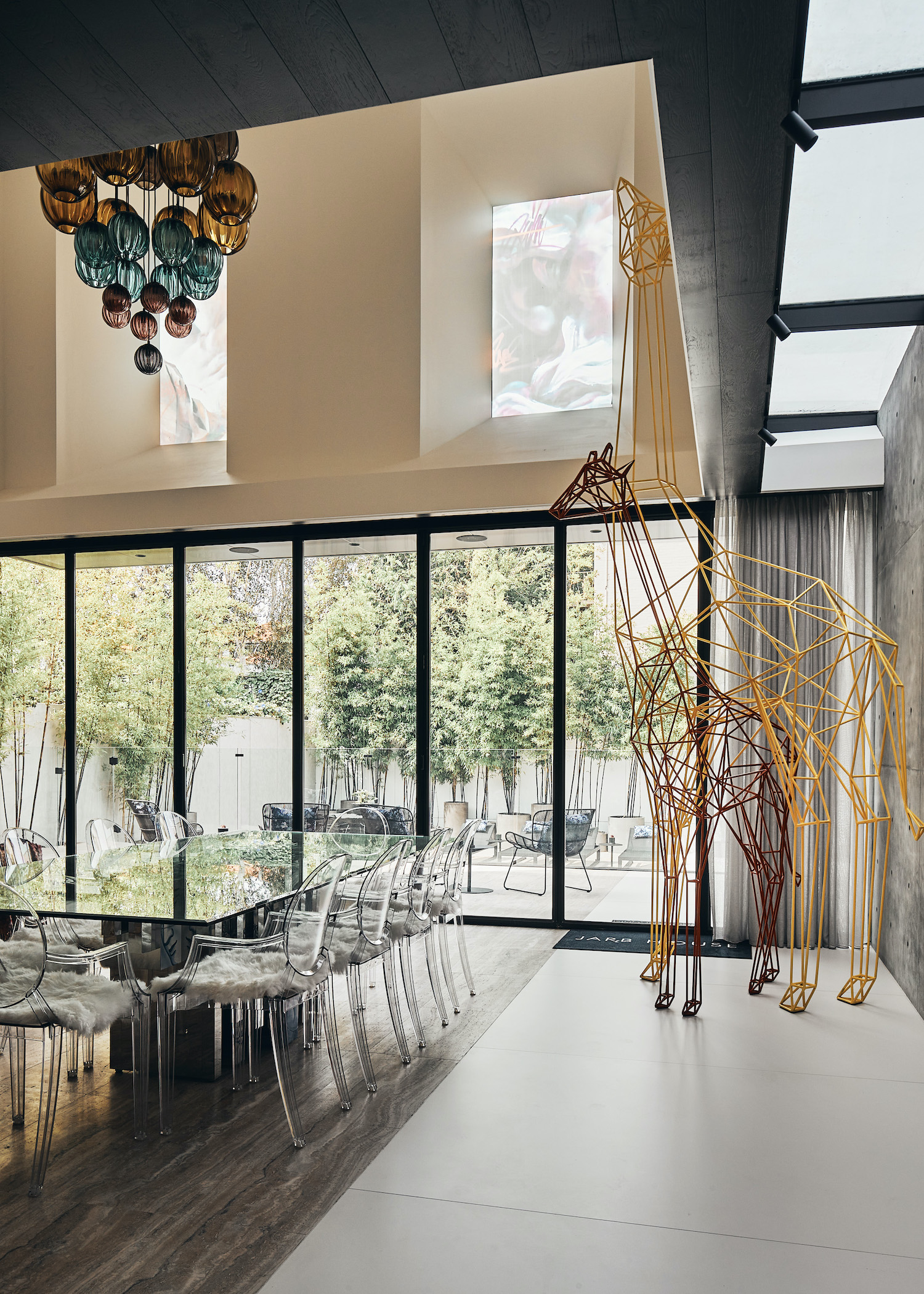 image © Peter Bennetts
image © Peter Bennetts
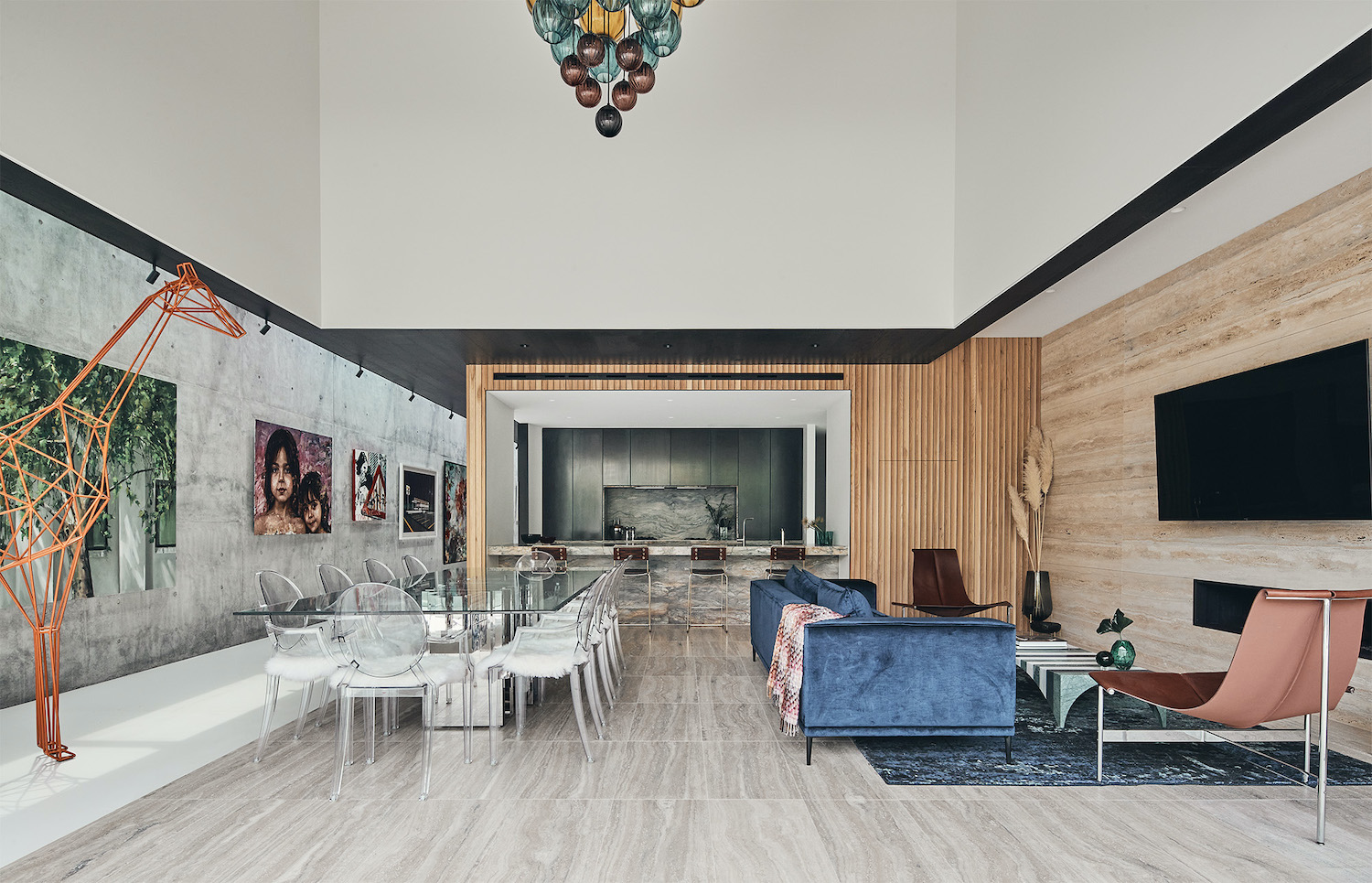 image © Peter Bennetts
image © Peter Bennetts
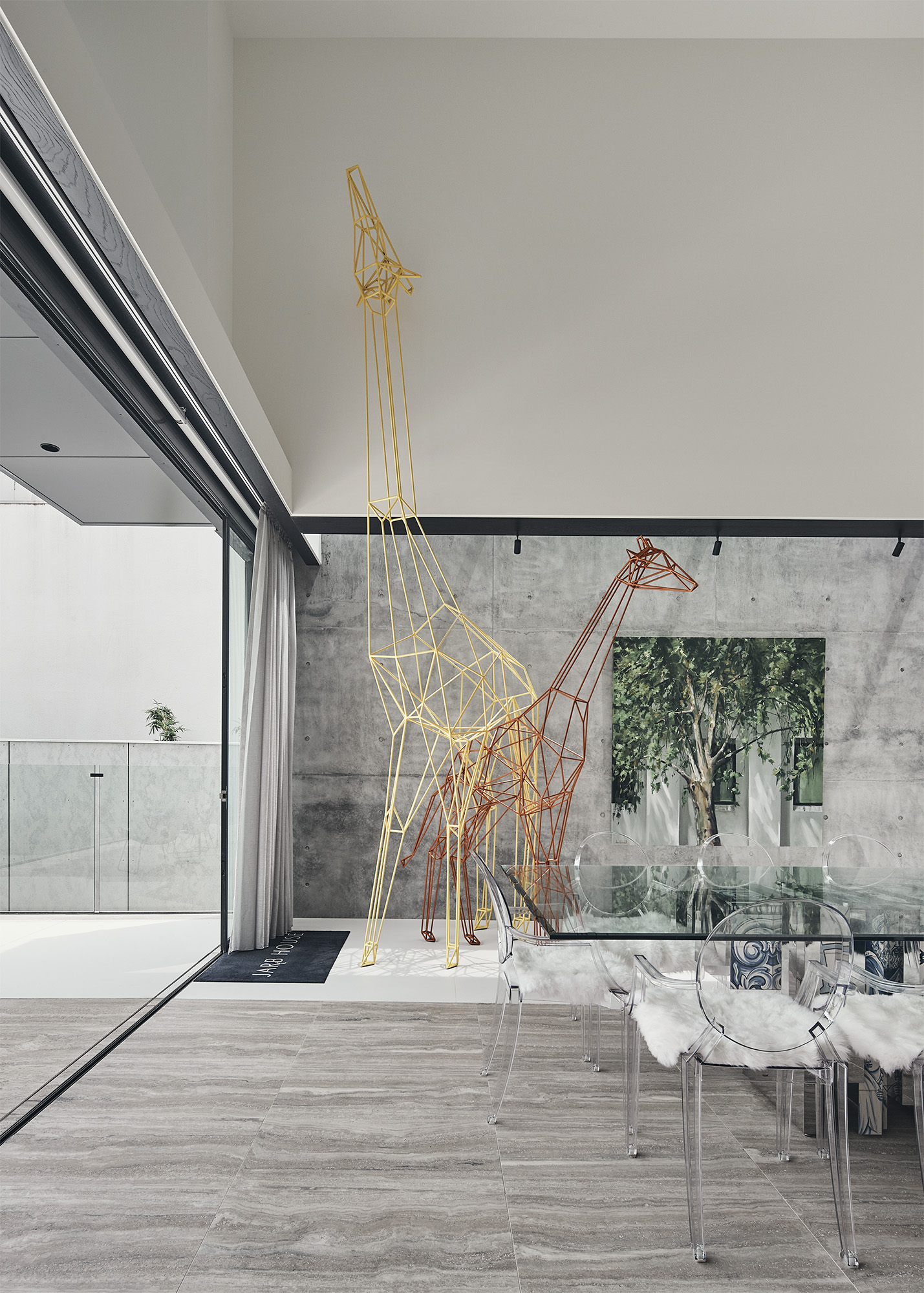 image © Peter Bennetts
image © Peter Bennetts
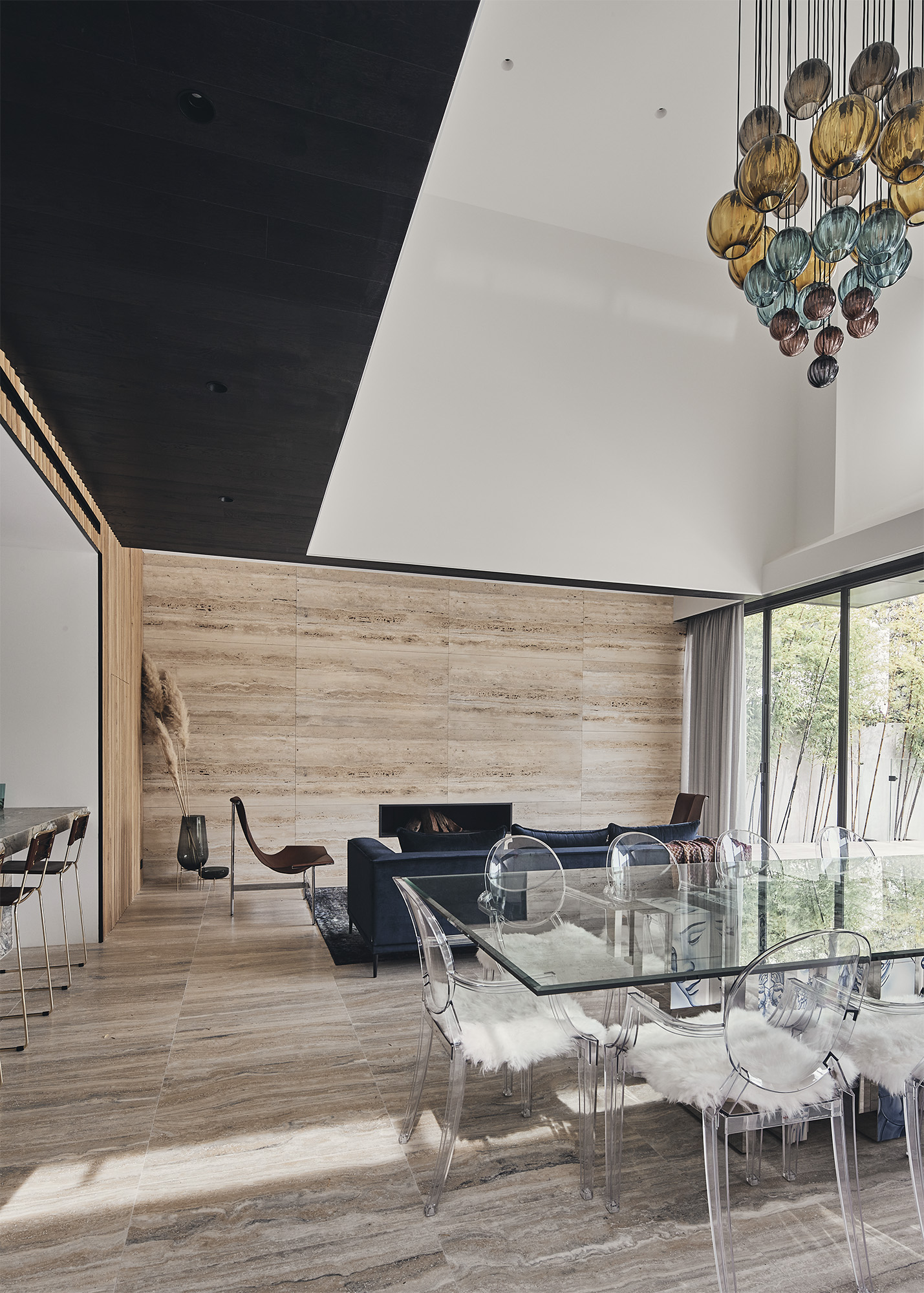
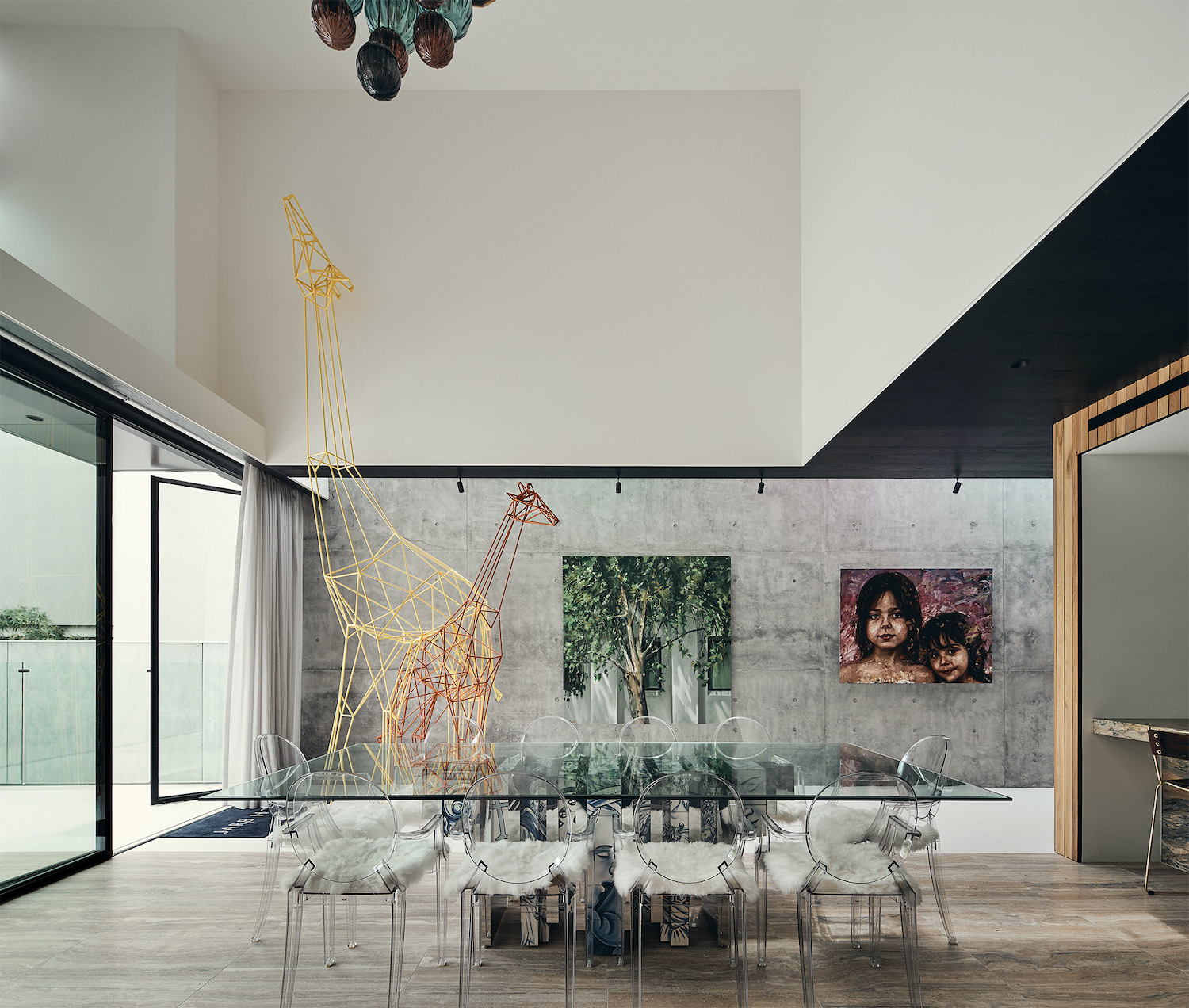 image © Peter Bennetts
image © Peter Bennetts
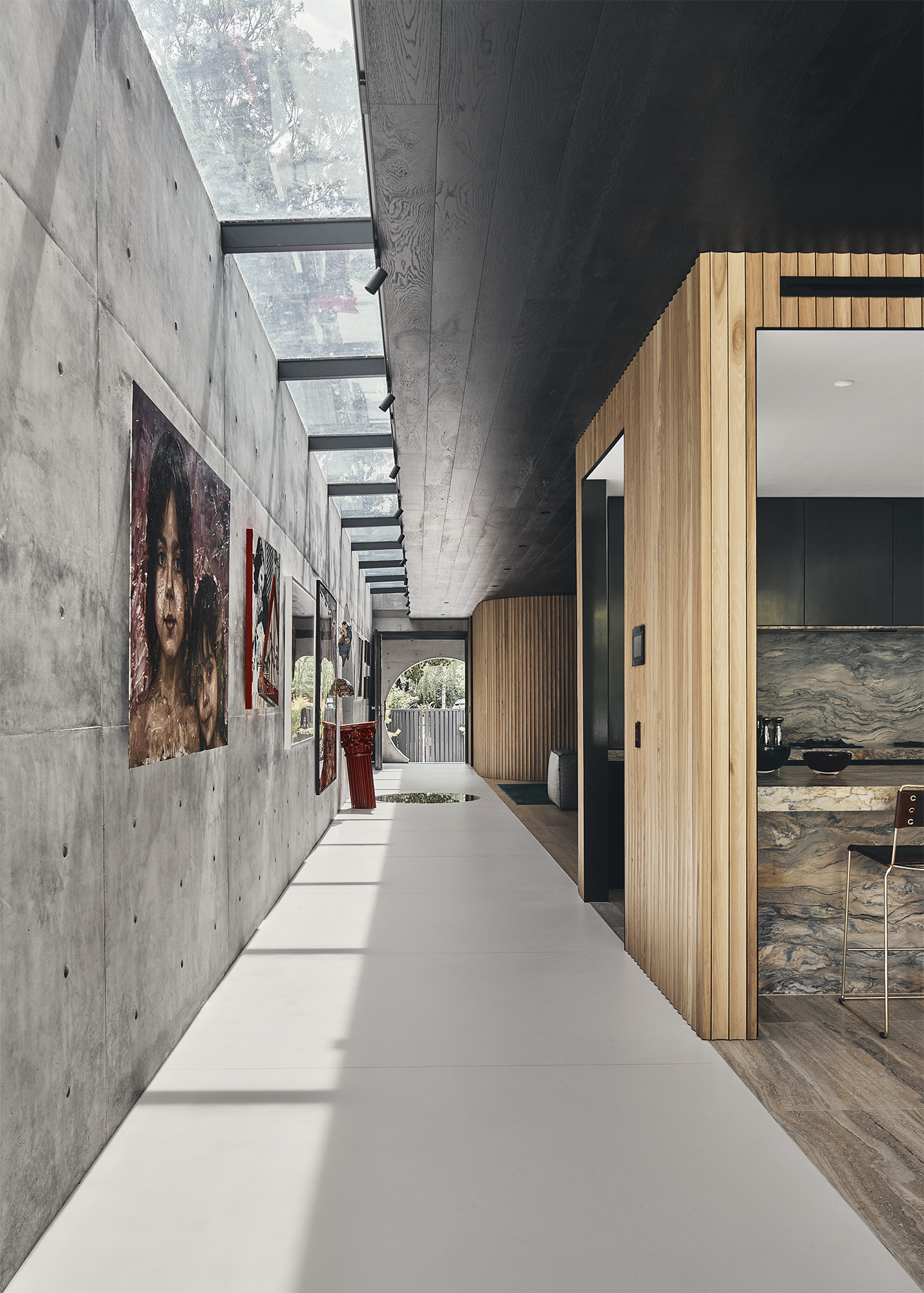 image © Peter Bennetts
image © Peter Bennetts
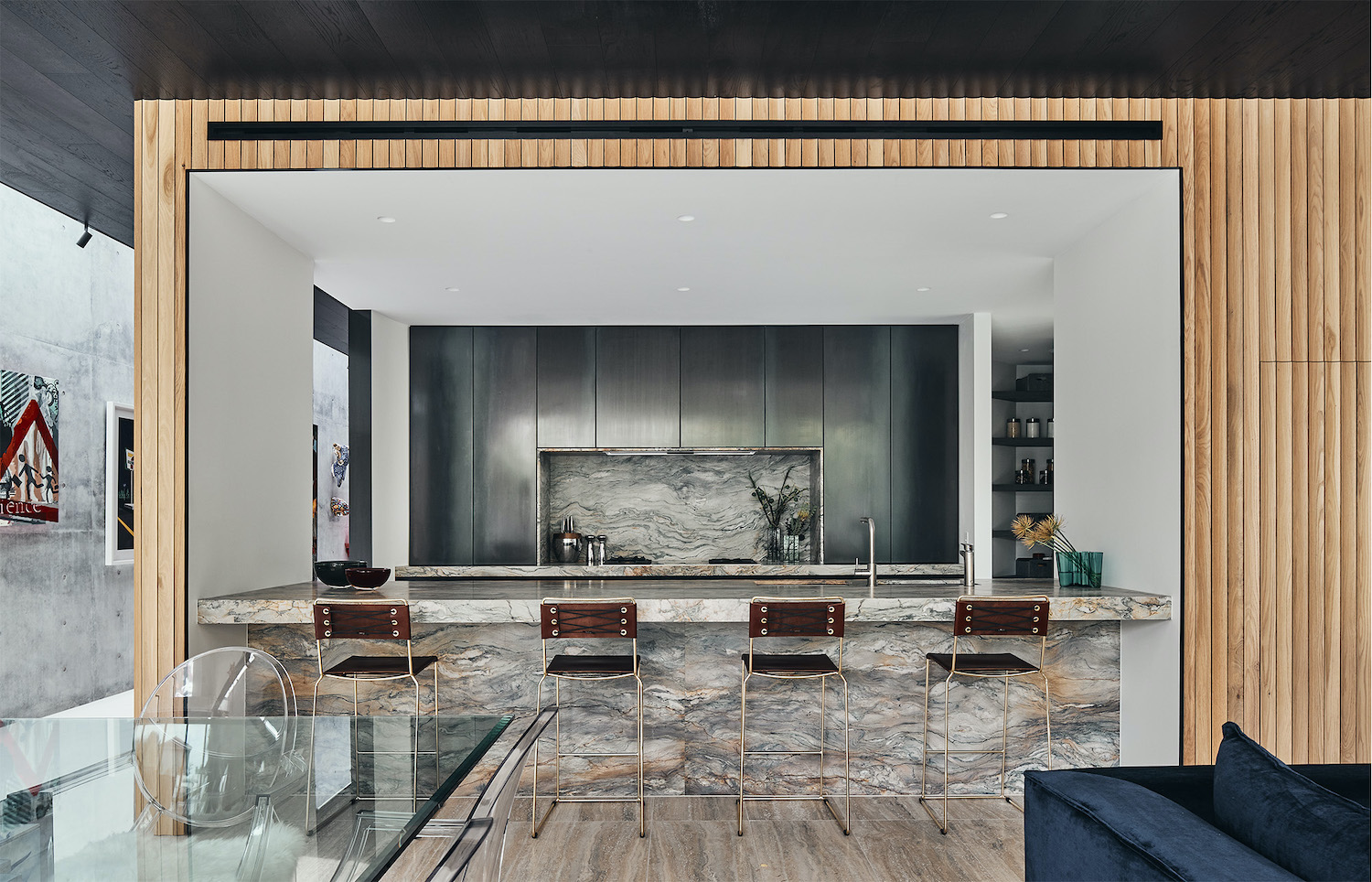 image © Peter Bennetts
image © Peter Bennetts
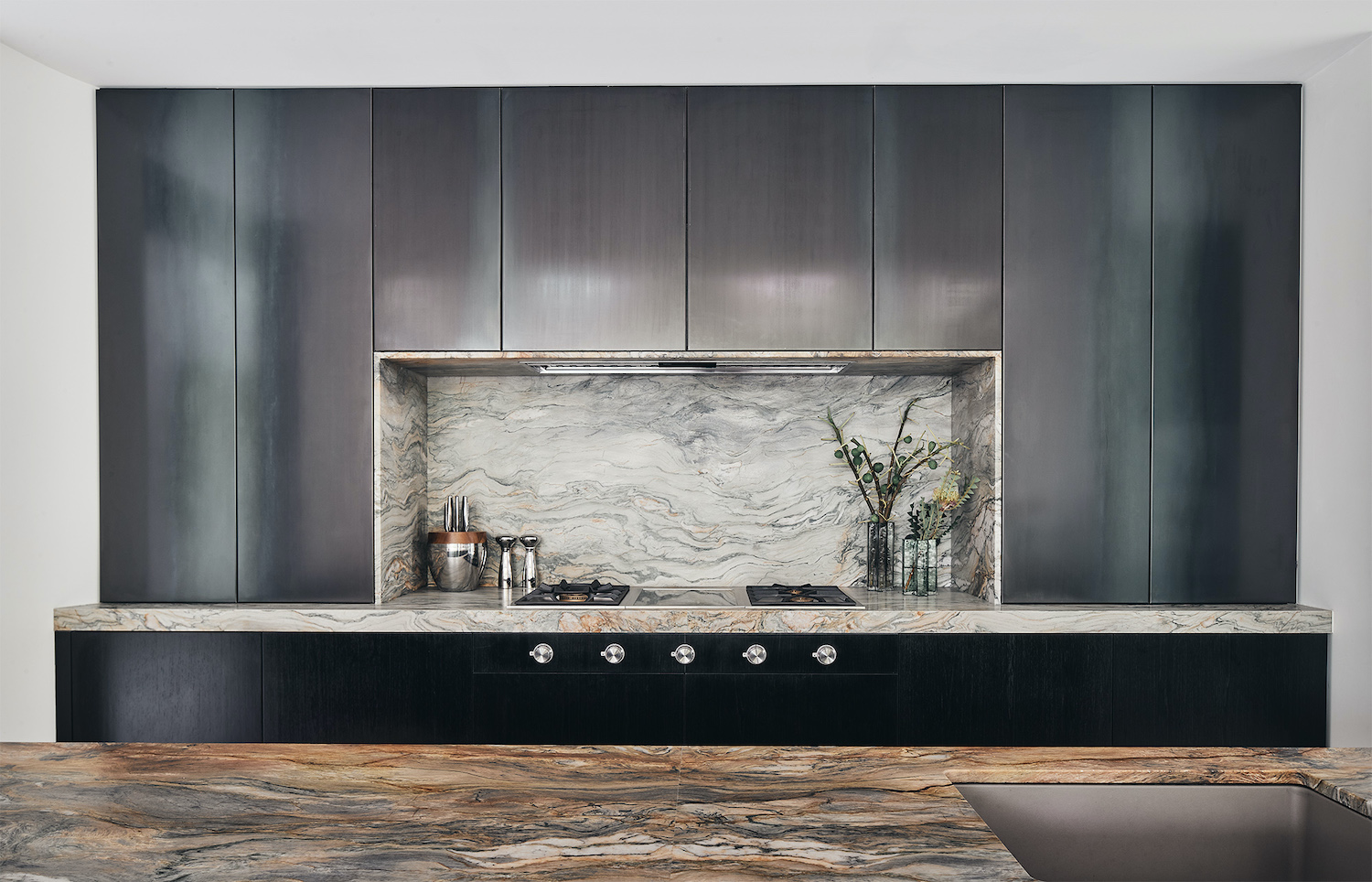 image © Peter Bennetts
image © Peter Bennetts
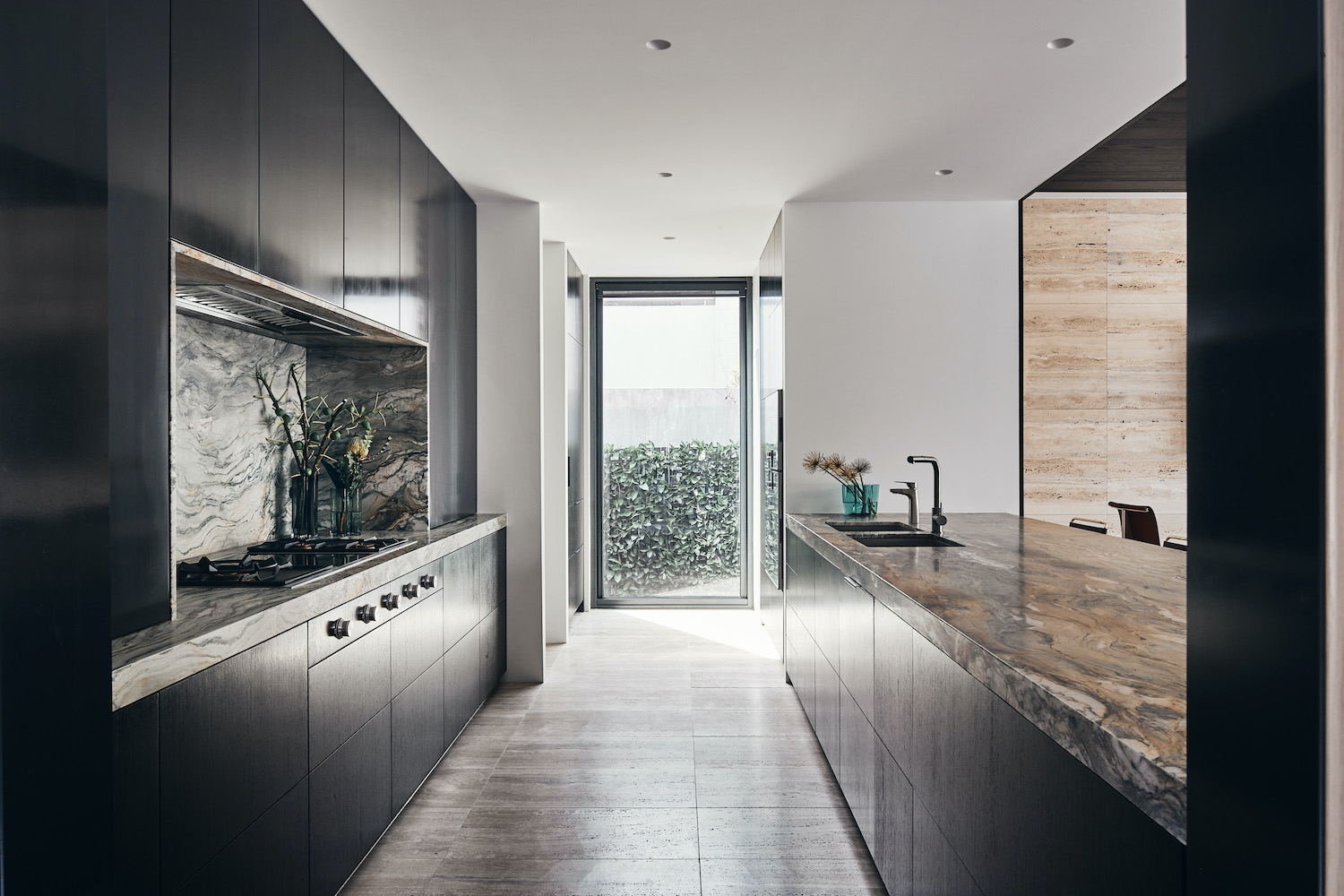 image © Peter Bennetts
image © Peter Bennetts
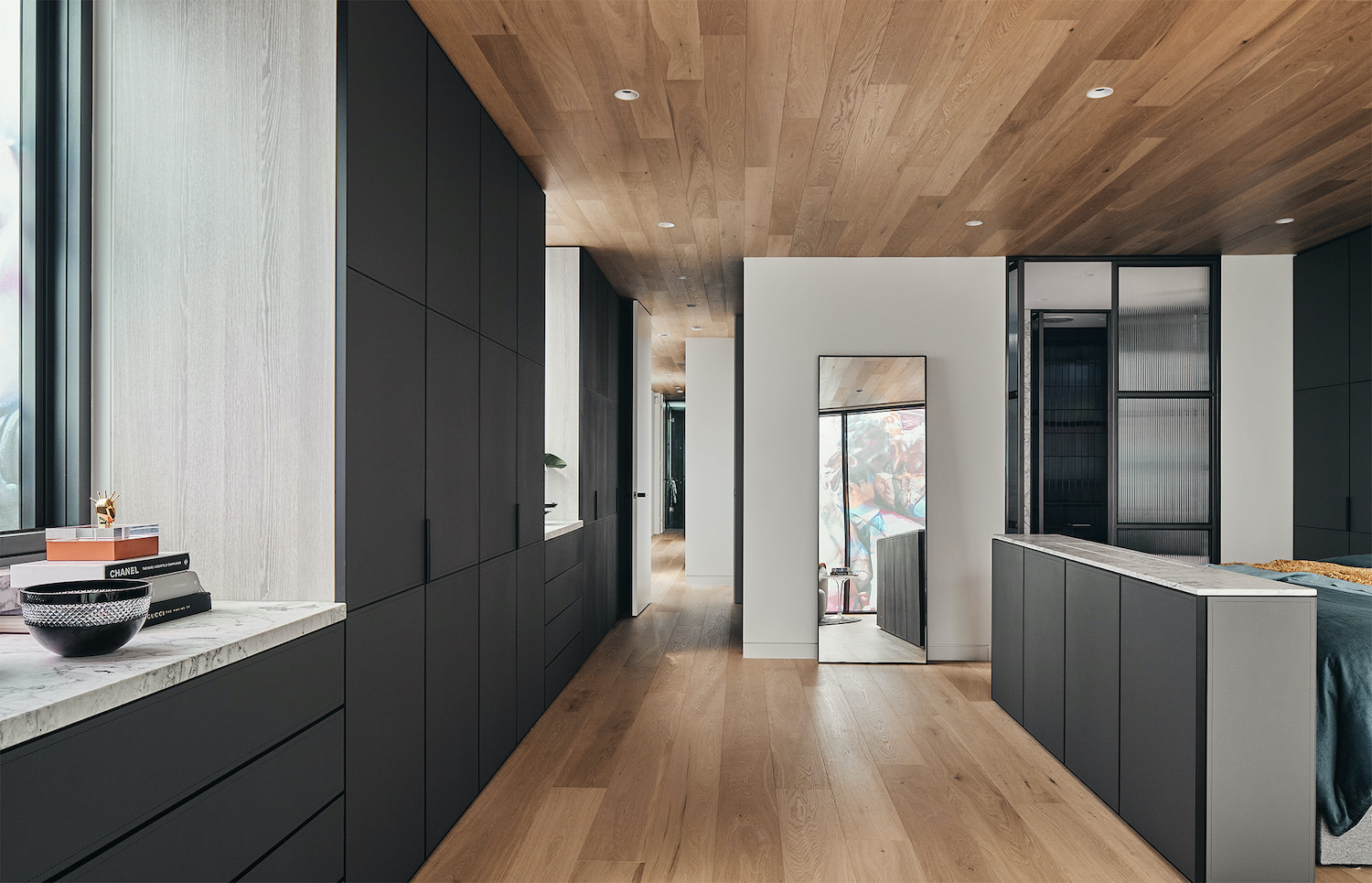
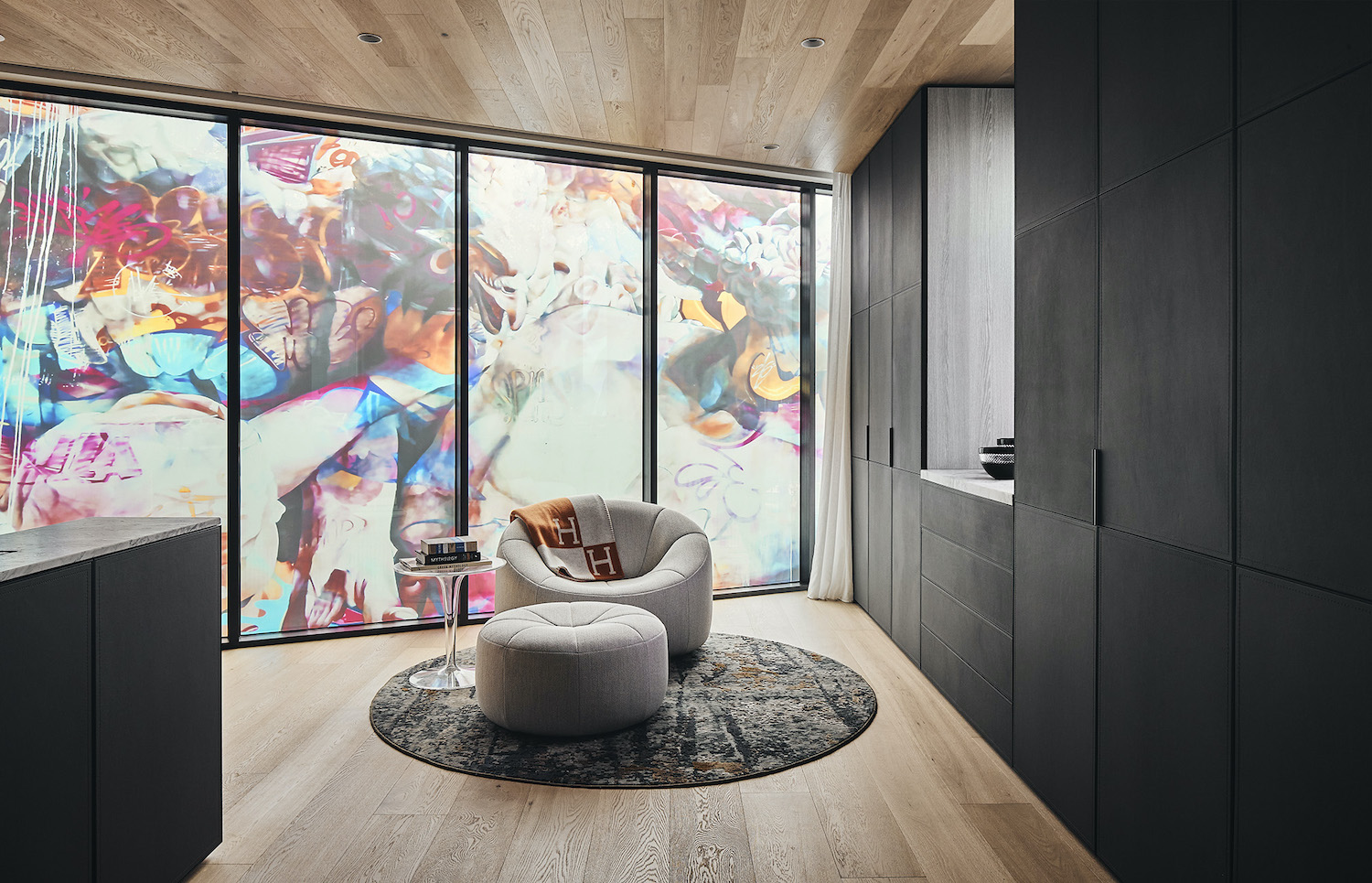 image © Peter Bennetts
image © Peter Bennetts
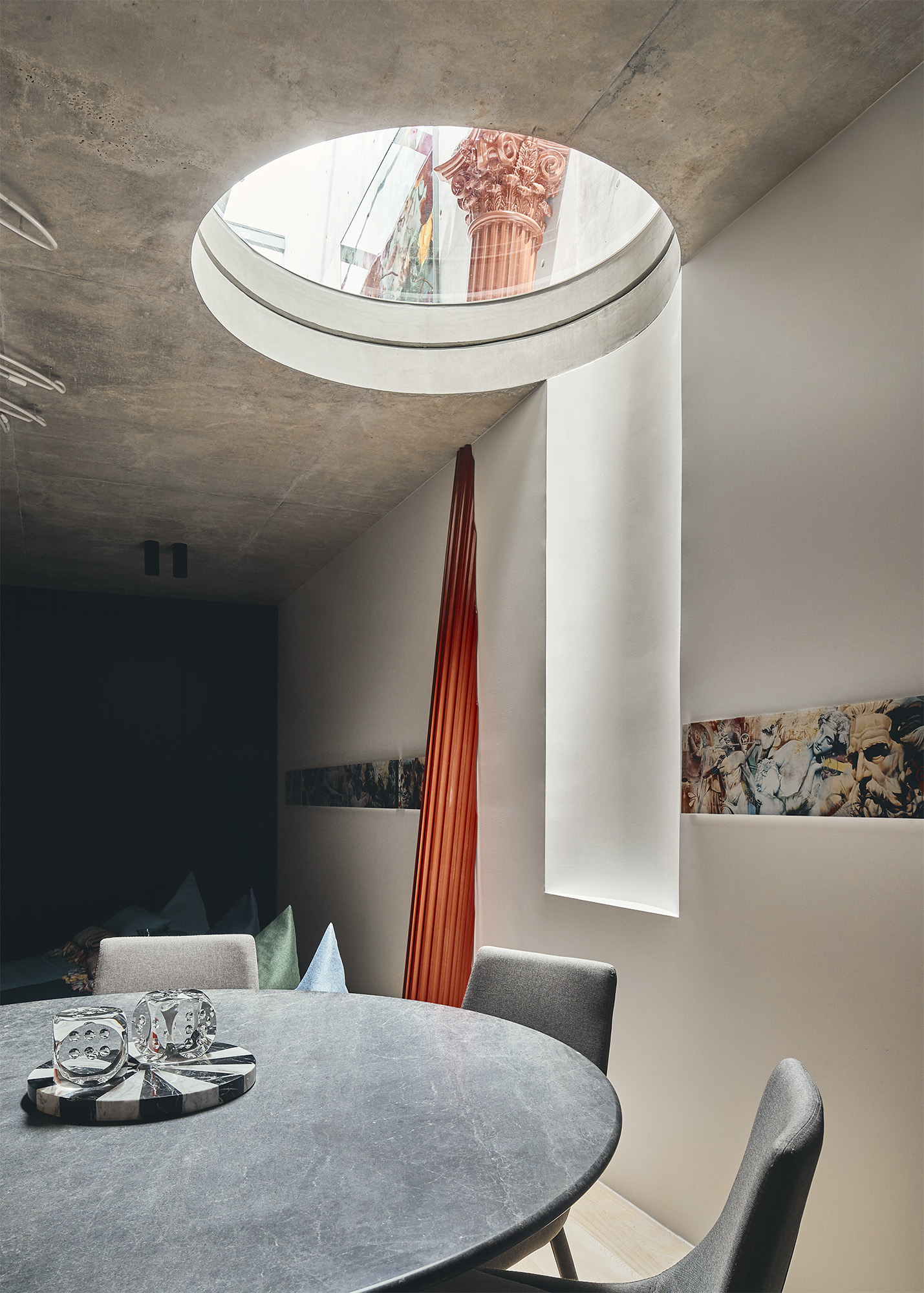 image © Peter Bennetts
image © Peter Bennetts
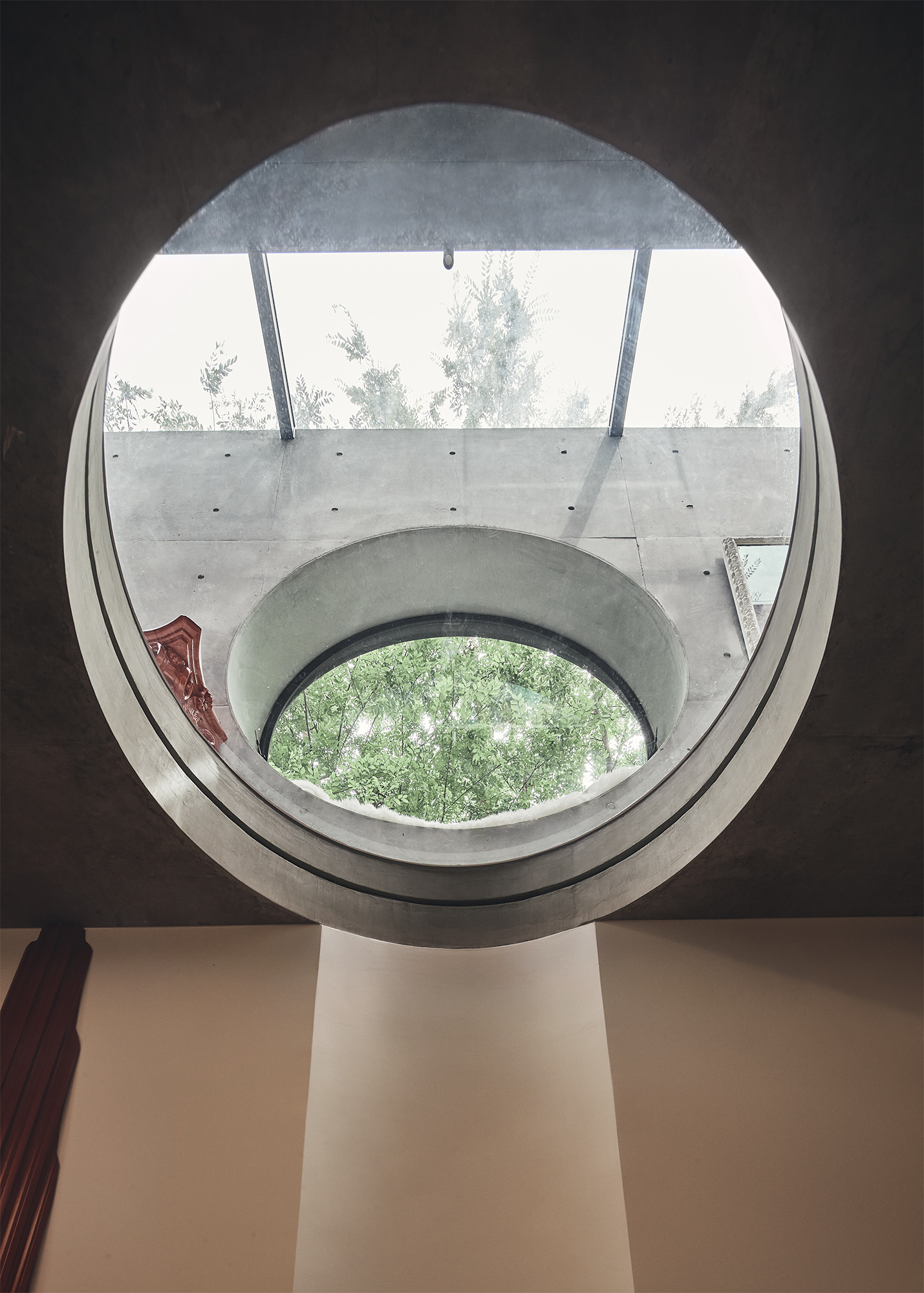 image © Peter Bennetts
image © Peter Bennetts
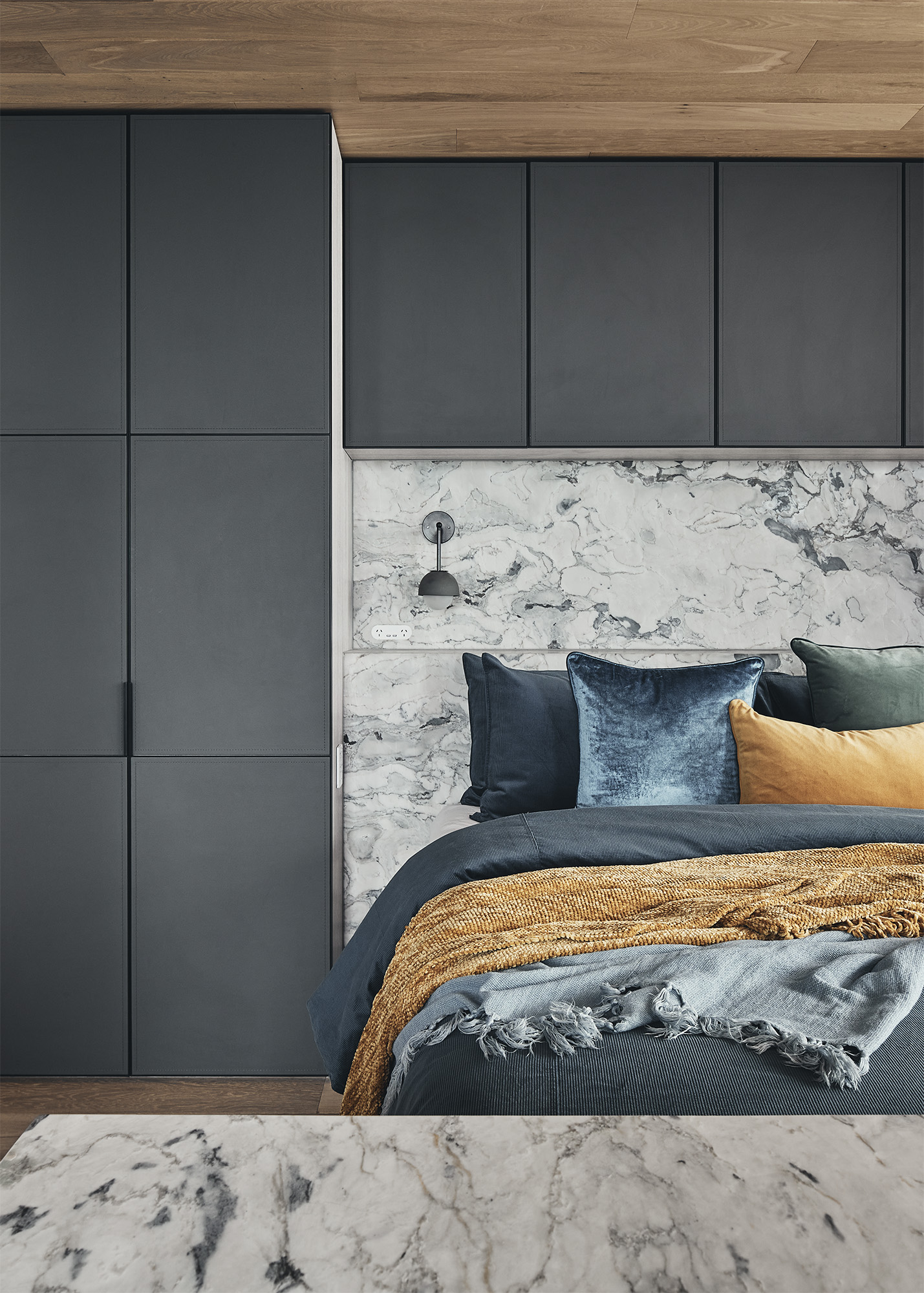
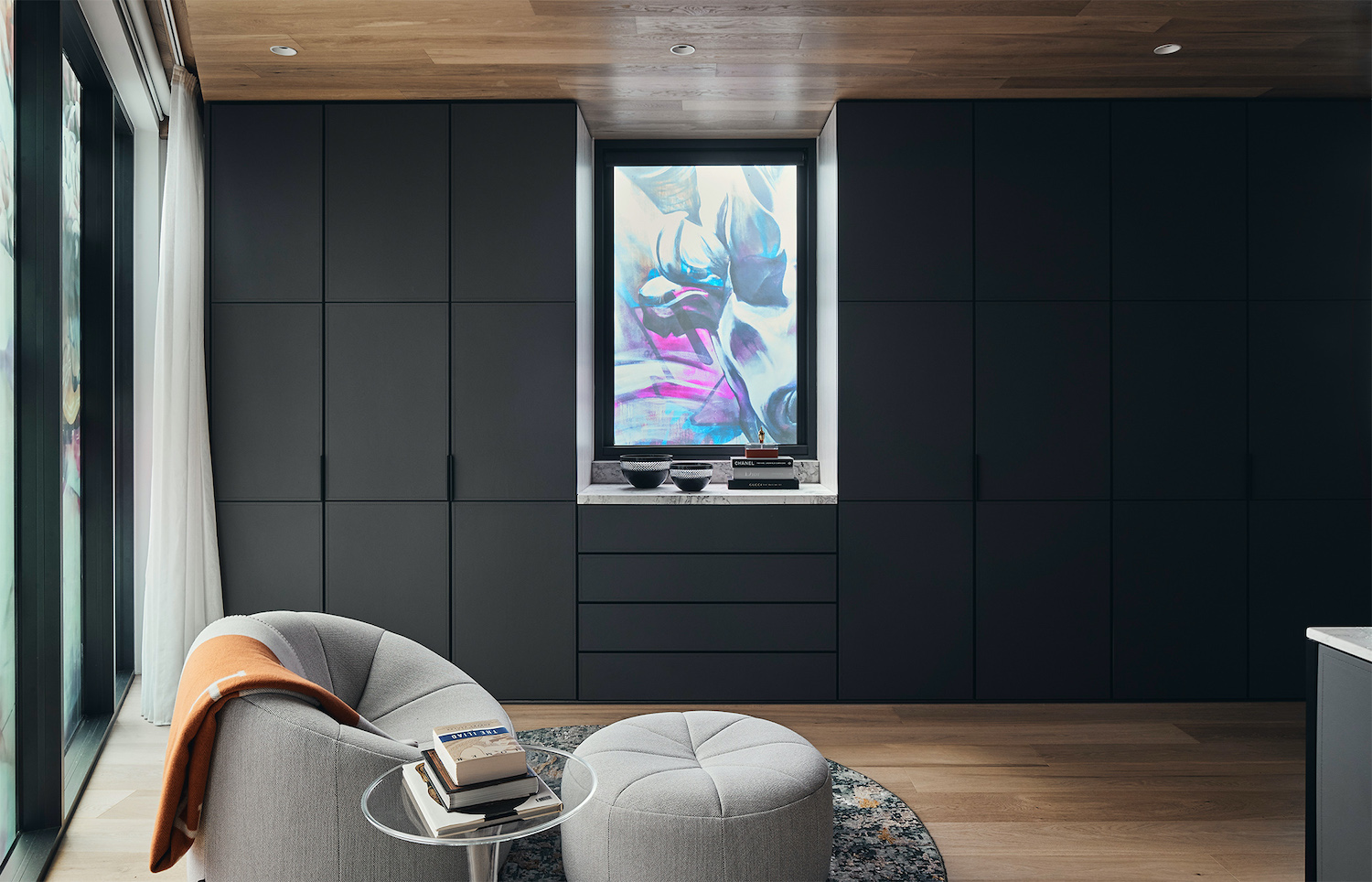 image © Peter Bennetts
image © Peter Bennetts
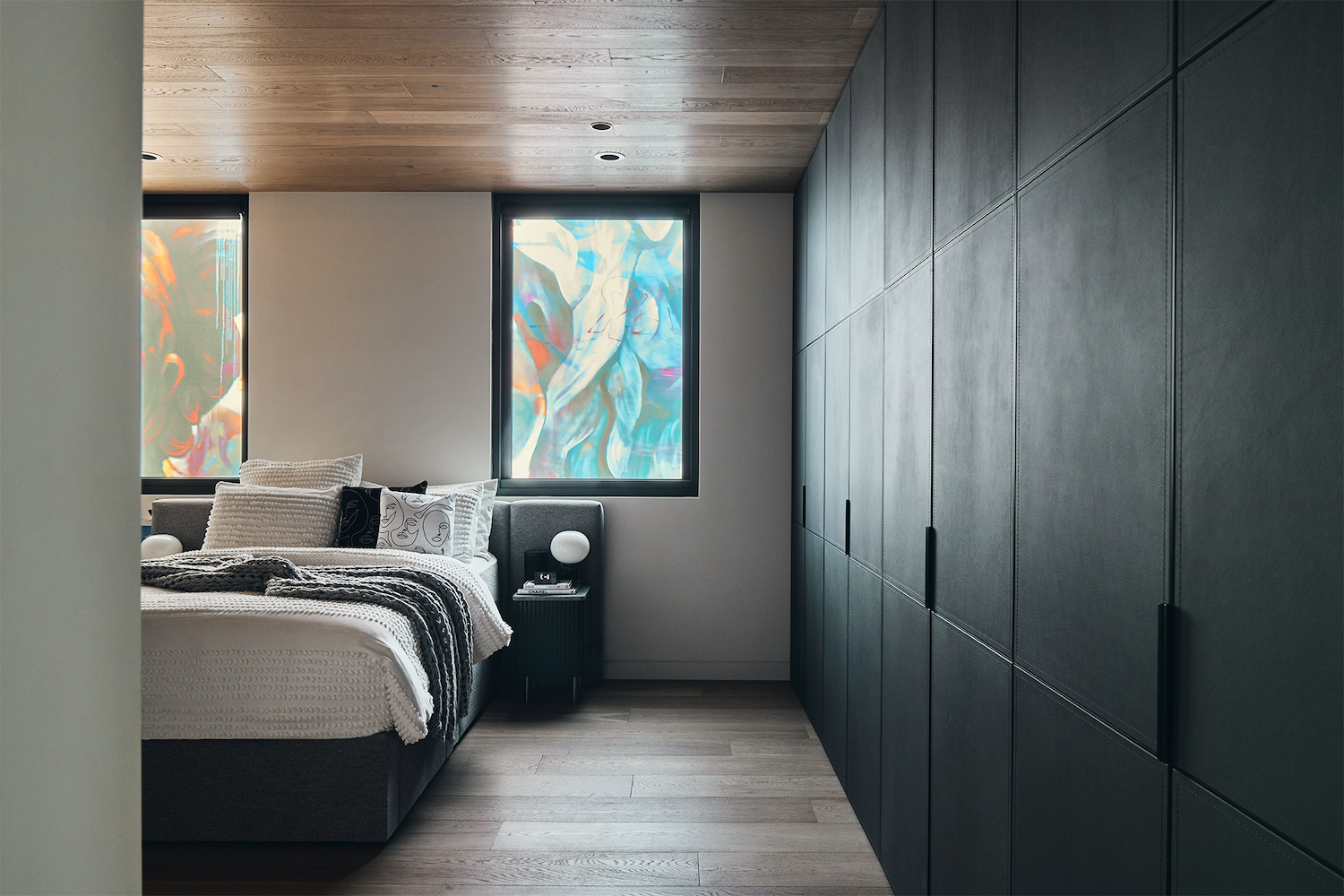 image © Peter Bennetts
image © Peter Bennetts
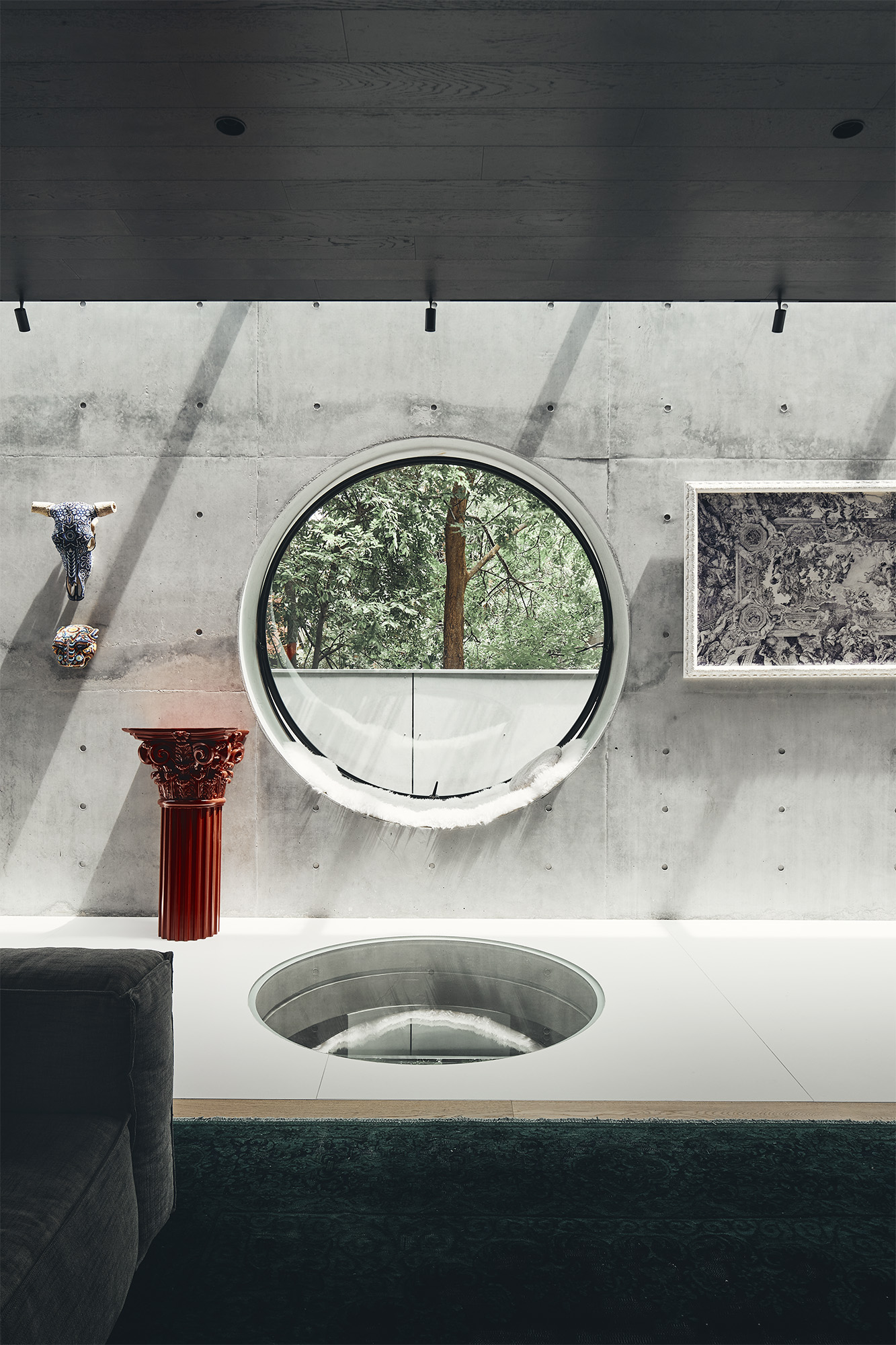 image © Peter Bennetts
image © Peter Bennetts
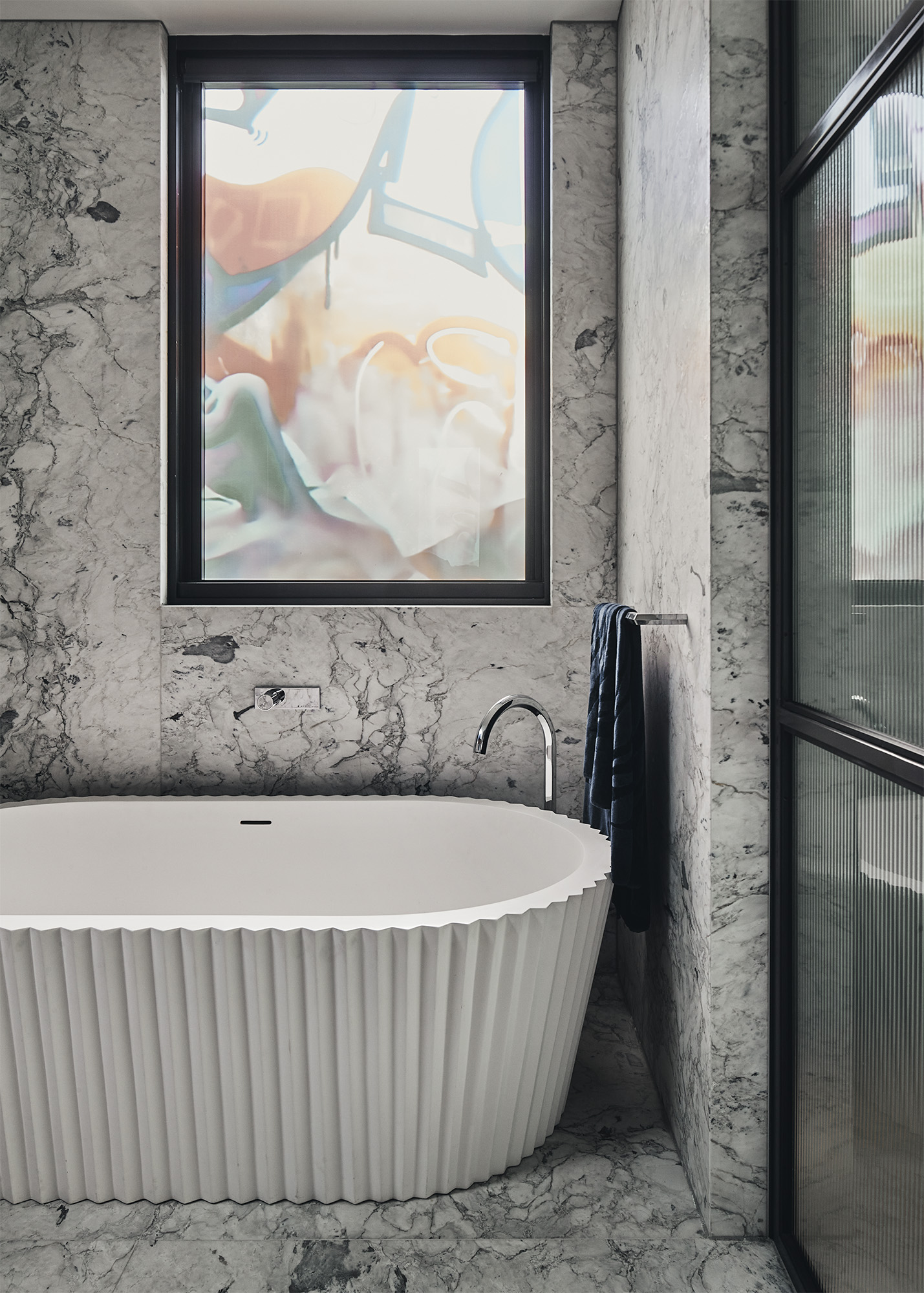 image © Peter Bennetts
image © Peter Bennetts
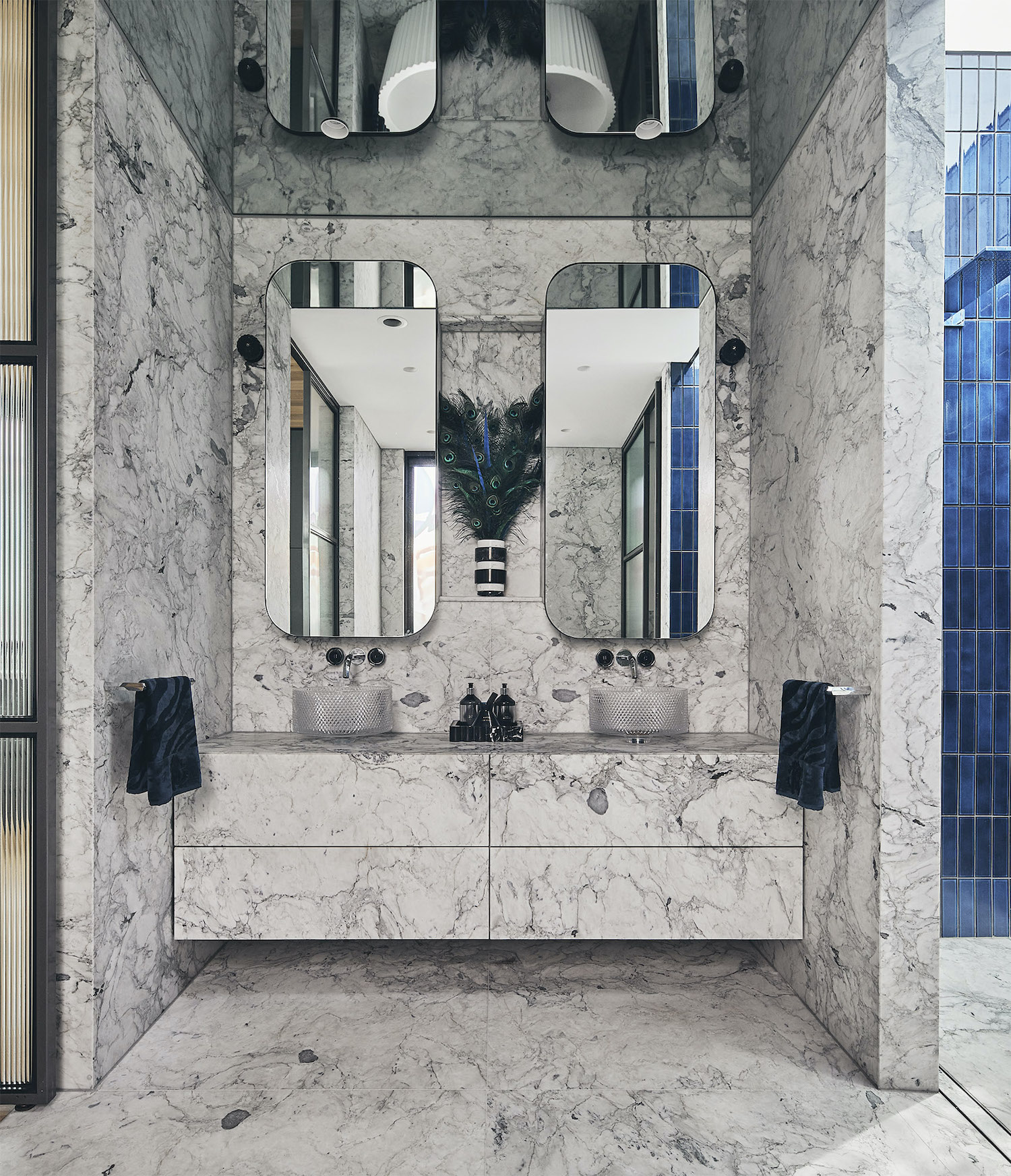
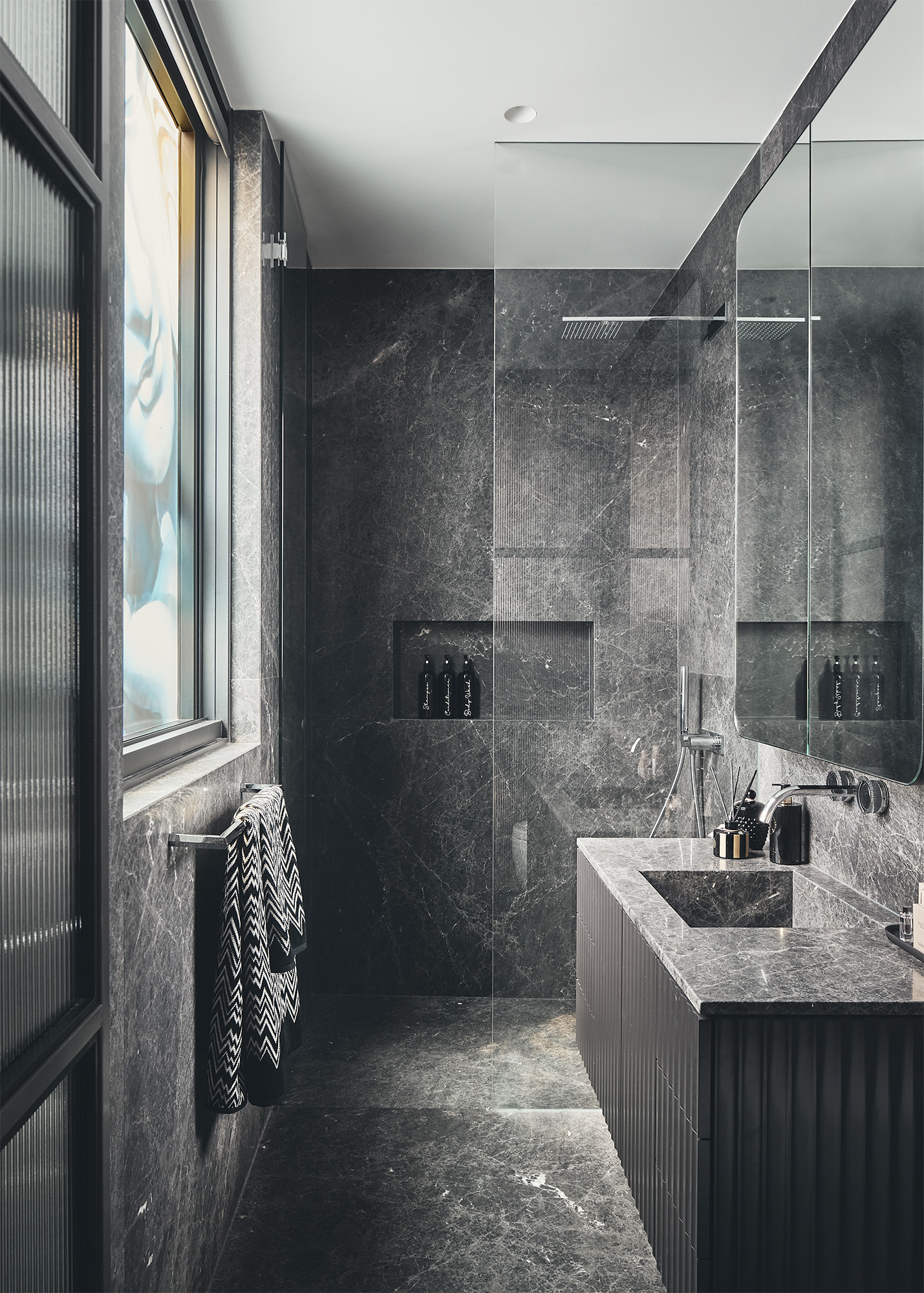 image © Peter Bennetts
image © Peter Bennetts
