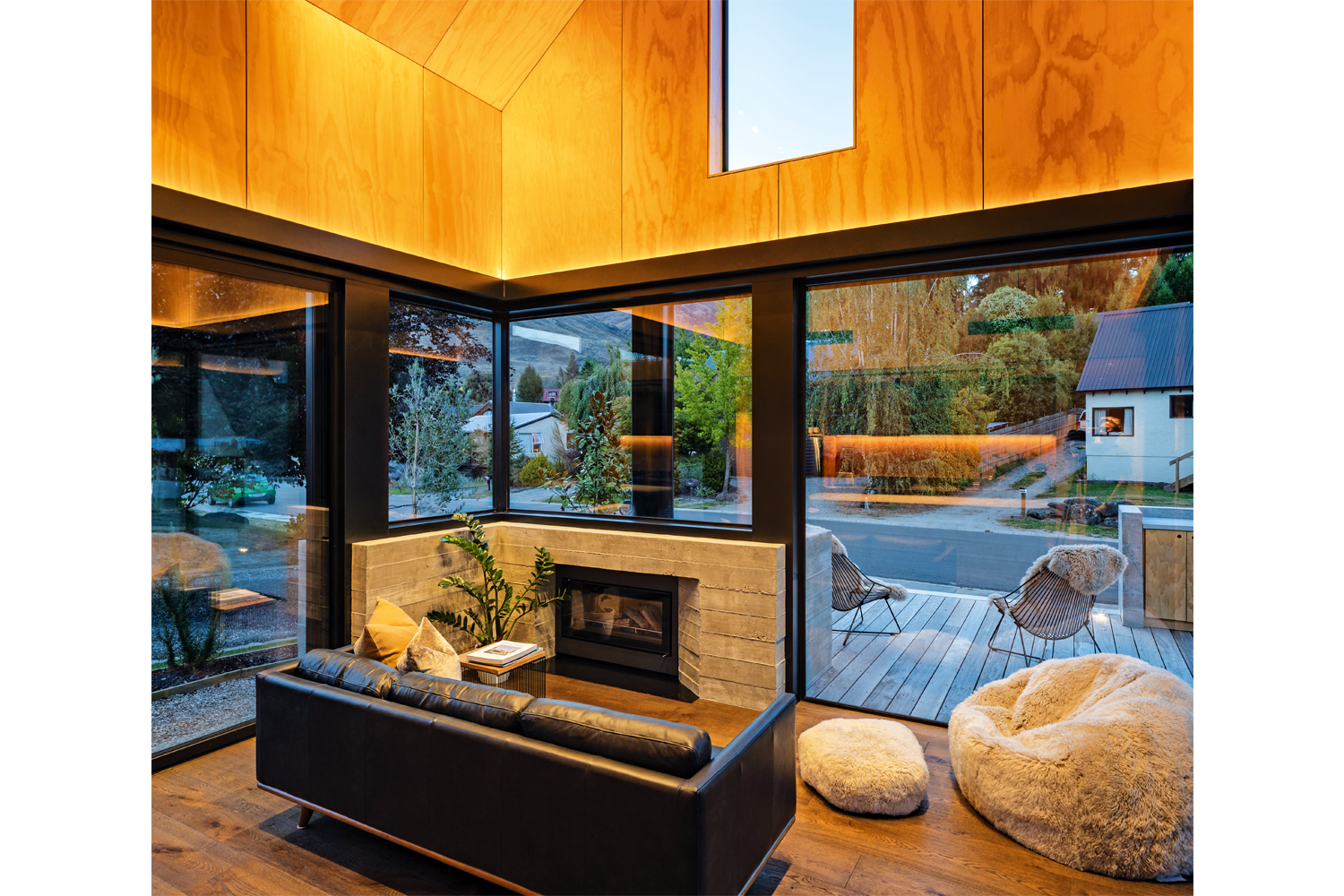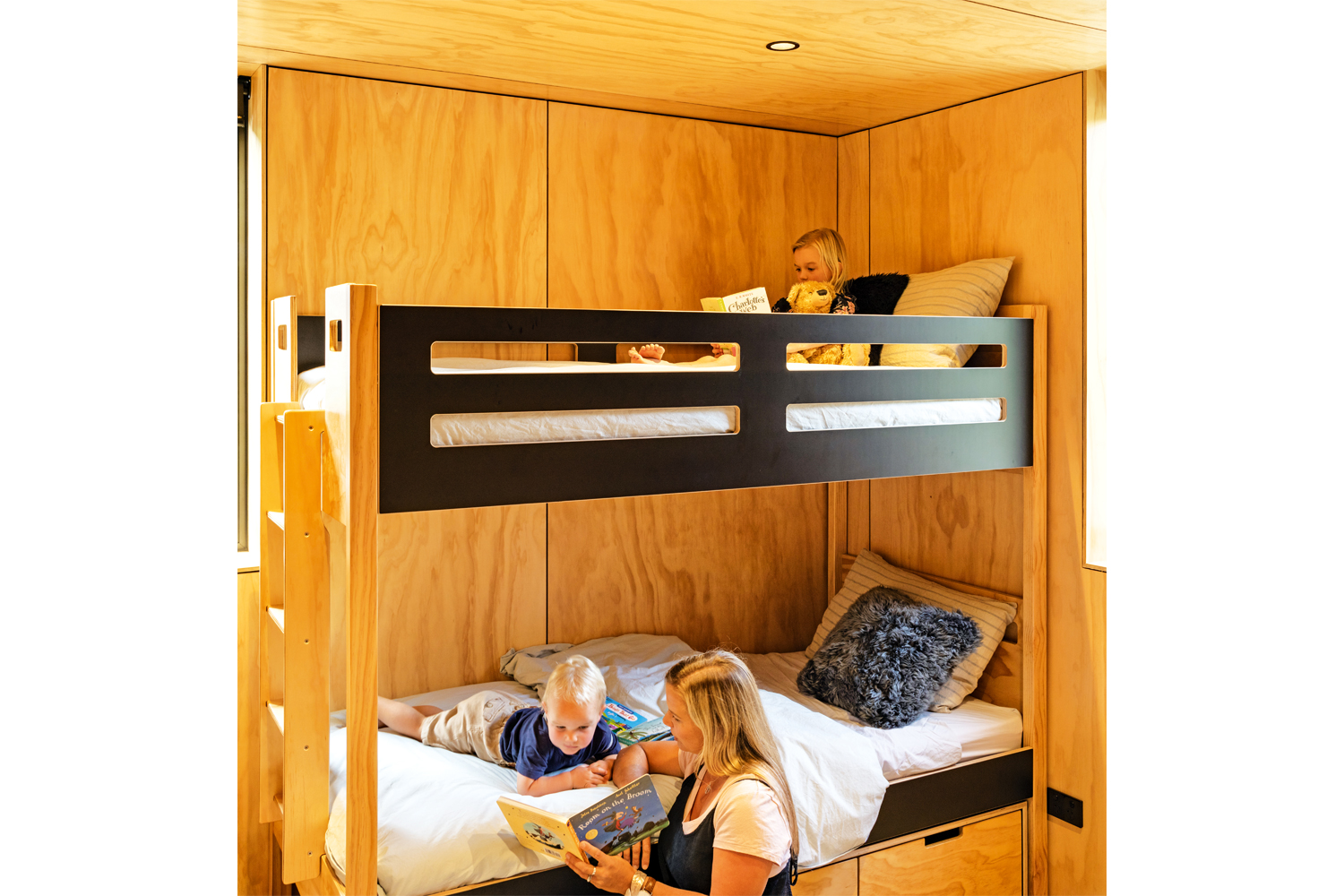
A petite holiday house that sits peacefully in a picturesque alpine ski town is a perfect place to escape from the maddening crowd for this family of five.
Wanaka is the gateway to the picturesque alps and wilderness, beech forests and snow-capped mountains of New Zealand’s South Island. The tiny house design was inspired by a trip to Japan by the owners, who appreciated the efficiency of compact living. Once back, they saw a tiny home designed by the architect and wanted to emulate the concept.


Barry Condon from Condon Scott Architects says the aim of the project was to deliver a refined, precise and crafted aesthetic. “We have used this mindset throughout, allocating only as much space as is required to each function,” he says. Its location is a stone’s throw from the lake and it’s tucked away from the busy tourist centre. There is a second original home on the 1084sqm site that was built in the mid ’90s by extended family. It is located in the centre of the block, while Sugi House is on a corner of the block.
Sugi House offers the Singapore-based family a comfortable home to reconnect with their loved ones during their holidays, while also affording them some space and privacy. Barry says the fact it was a second dwelling on the block weighed heavily into the design aesthetic. “We needed to ensure the house would balance with the existing house in size and position, while allowing for extra features such as the stand-alone carport and landscaping,” he explains.


The tiny home might be small in size, but it makes a visual impact. The house is clad in beautiful organic materials, there are cedar shingles externally with interiors lined in ply, contrasted against board-form concrete elements. Taking its cue from Japanese architecture and design, Sugi House is simple and discrete, with space efficiency at the very heart of the design.
As you enter the lower floor, a double-height living and kitchen space offers enough room for the family to connect and share meals. There’s also the kids’ bedroom and bathroom. The staircase takes you to the double bedroom with ensuite, as well as an office and storage area. With coveted storage space at a premium, there are clever solutions such as hidden cupboards, shoe racks and drawers within the steps of the stairs, as well as built-in shelving in the upstairs loft.





